The Marvin Brand is a sponsor of this project.
Yes, it’s been over two years since we moved into our new home, had a baby, started the kitchen renovation and are finally 100% finished! Today, we share the complete reveal!
First, let’s explore the reasons this project took us so long! Designing for ourselves is a whole different ball game. As a designer putting myself in the client position, I see everything in a fog. Selections are harder, processes take longer, I become indecisive & easily distracted by other ideas. Plus, this time around we threw in the addition of a new baby and the process became even slower, as it should with a baby! It also changed my final opinion of this project. I am hyper aware of things like the quality and durability of the materials we chose. Our floors are amazing, holding up to spills and rough toy. The Marvin patio doors withstand slamming doors and constant in & out from a toddler! Lesser quality materials would have failed by now.
In addition to the pieces that scream durability, I also wanted elements that created ease of daily life and were also beautiful, approachable luxury.
Our punch list of needs was this:
- Fix the Poor Design: The two main issues in this kitchen had to be reconciled; the post going through the island that obstructed the view of the backyard and the 2 old, warped French patio doors with the awkward window stuck in the center!
- Ease of Use: I really don’t like cooktops in islands. In an optimal space, the island should be used for food prep, serving and sitting…not cooking. We said bye immediately to that element of the old kitchen!
- Multi Cook Kitchen: This was necessity for allowing our little to grow up helping in the kitchen! Double sinks, a large range, double ovens and the correct amount of walk space for multiple cooks. The perfect work triangle.
- Approachable Luxury: Quality materials with beautiful finishes that invite people to actually use and live in the space. Nothing to fragile or intimidating.
The first project we tackled was demo and then the major undertaking of removing that post that supported all of the weight of the floor above + the roof. By adding a 1500 lb steel beam we were able to add the support we needed without the ugly post. The beam was left exposed and painted black, adding a whole different vibe to the space with the prominent iron feature.


The next project was creating the illusion of a full wall of windows without changing the widths of the current openings. The center window needed to blend in seamlessly with the patio doors as if it was another door. The new Marvin Elevate French doors we chose were a game changer. They had sizes and options that fit the spaces exactly, making the install and rebuild so much easier! Having 2 swing options, we opted to have these doors swing out towards the deck which allowed us to have more space for the dining table and room for the doors to be completely opened on nice days! The wall now feels like a continuous wall of windows and has unobstructed views of the wooded backyard. They also give our daughter & bulldog the freedom to come and go from the kitchen to the deck while we are still able to keep an eye on them! The light that comes into the room in the morning is amazing, a true luxury in itself and really helps us all start our day.




The next portions of this project came in waves. The wood flooring and cabinet install happened pretty quickly alongside the door install. We had temporary plywood countertops for a few months as we welcomed our little girl, Sloane, to the world in January of 2019! Everything seemed to slow down after that point. We perfected the space over the next year and it’s now complete! We have really come to appreciate the space even more as she has gotten older. An 8 burner range + griddle are perfect for cooking quick, multi-dish meals. The room flows right into the dining room and a cozy nook for reading or playing games while I cook. Everyone can be in the same room and there’s space to spread out. When the weather is nice we open up all of the Marvin Elevate french doors and the outdoors become an extension of the space adding even more room for the family to live & play! Hope you enjoyed this look into Adorned At Home, we couldn’t be happier with the new space! Continue to follow along with home design, renovation and real estate on instagram @adornedhomes


2 Years In The Making: Reveal, The Adorned Homes Kitchen
August 27, 2020
Leave a Reply Cancel reply
@ 2022 ADORNED HOMES
INFO@ADORNEDHOMES.COM
DESIGNED BY HONOR
@2022 ADORNED HOMES™ | INFO@ADORNEDHOMES.COM | Showroom By Appointment
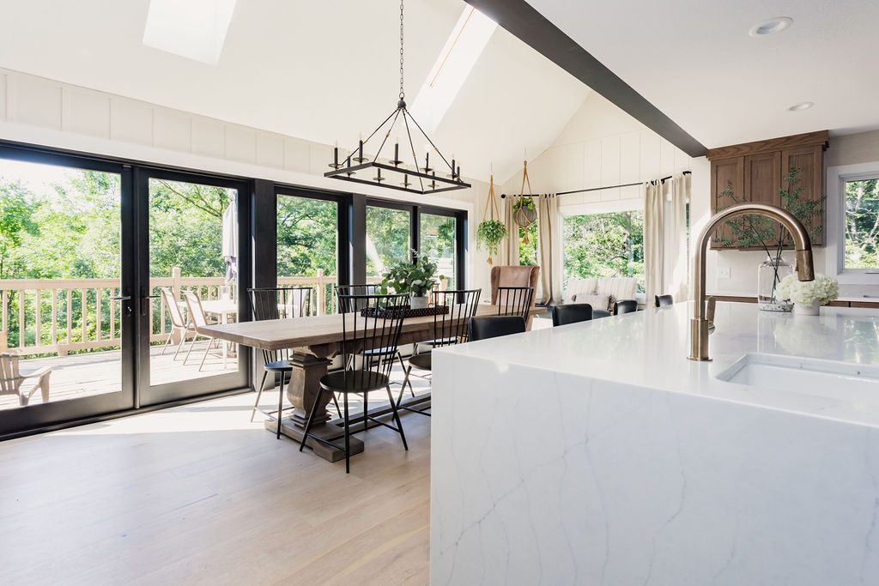

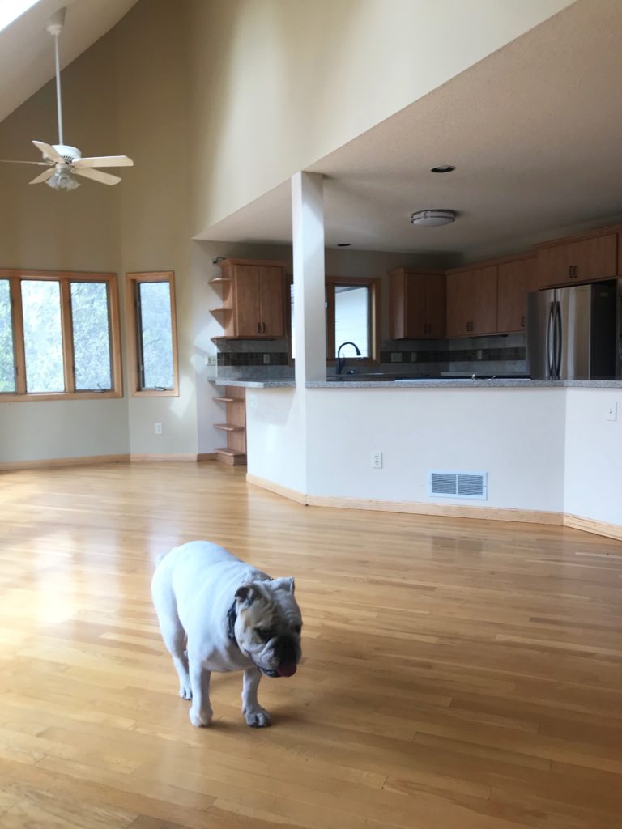
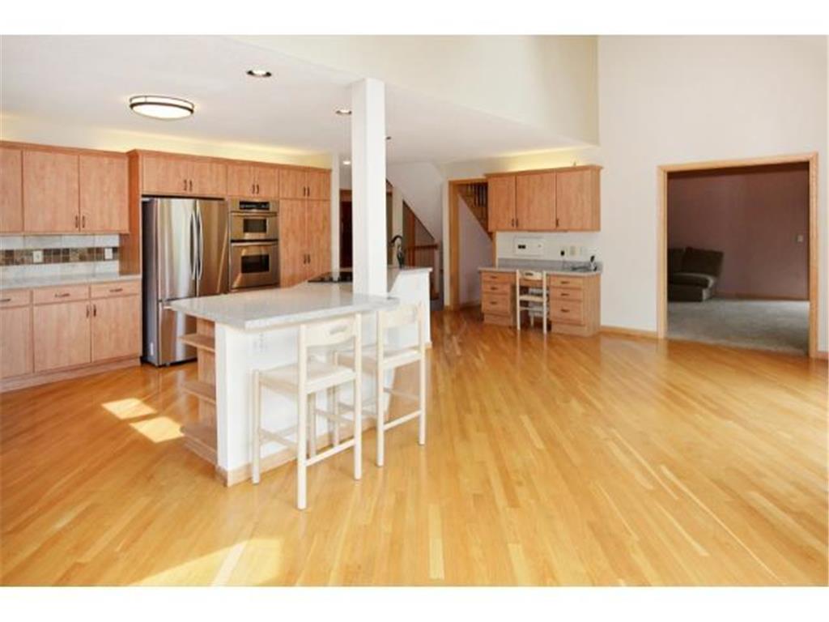

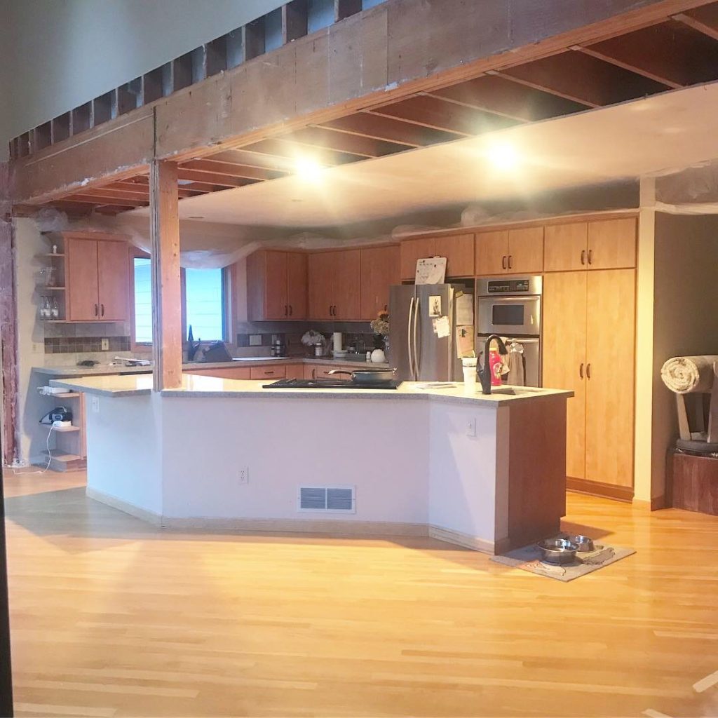
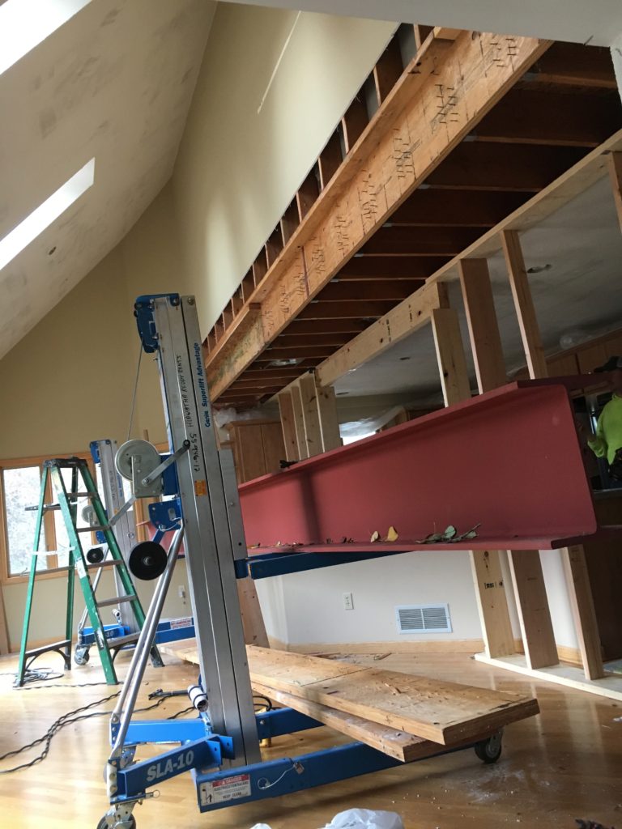

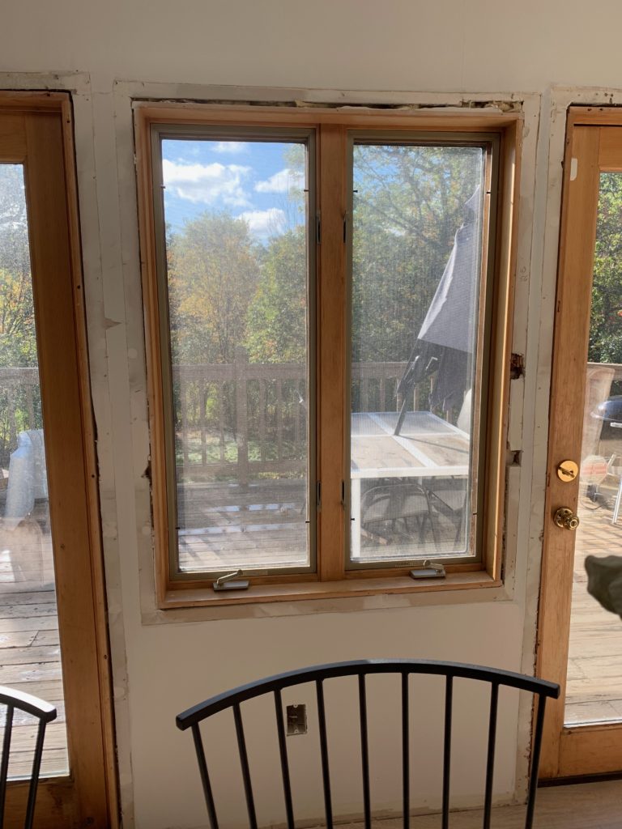
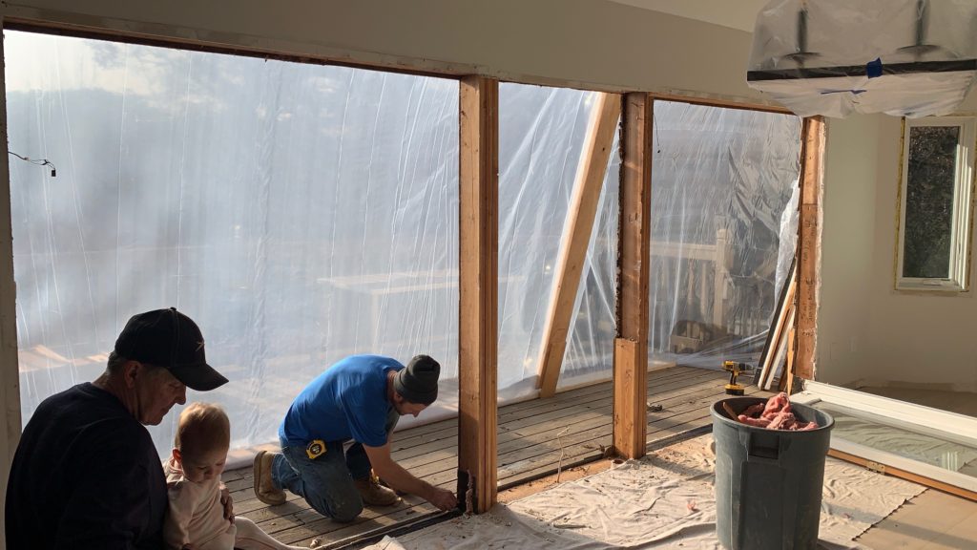
0
Be the first to comment