3D drafting has come a long way! It used to be lines and colors but a real effect could only be achieved from hand drawn perspectives. Now computerized perspective drawings can be made to look like a real photo of a room!
These programs are priceless. It can be hard to tell a perspective from a real photo and that can be a make or break when selling a design to a client. Most clients have a hard time visualizing the design before it is complete and the new realistic programs give designers the opportunity to show their ideas before they happen, in a very “real” way. This bathroom shows the actual photo of the bathroom “before” renovations, the floor plan then the 3D perspective created from the floor plan!
These programs are complex. Architecture and interior design schools have classes focused primarily on teaching students how to navigate their CAD programs, without the schooling it can be hard to produce quality drawings, nonetheless, it is difficult for someone who is untrained to do drafts that follow codes and normal building standards. My program was focused on kitchen and bath design (NKBA accredited) so the measurements, codes and good design standards for these rooms were the top priority. I found this to be the best program for me as I already had so much hands on experience and the kitchen & bath are the most important rooms in a home! We were taught Chief Architect. They have different levels of the program you can purchase, the base level being a standard program that the general public can use without much training for diy projects around their own homes. The top level program can draft an entire house top to bottom; including landscaping, furnishings, material pricing and foundations!
Often times I complete a 3D drafts(perspectives) for clients who want the designer touch but do not have the money to spend on a full design follow through. I put together my design, draft it on Chief and create 3d perspective views for the client. They can then use the draft to show subcontractors what they want, get bids and complete the design on their own. This has been one of the most often chosen route to go with many of my real estate clients. They come to me for the sale because of my experience with renovation and investment properties then follow through with some aspect of design services for their home, whether it be assistance from me in preparing their home to sell (staging, paint colors, carpet, etc) or buying a new home that needs their personal touch with some help from a designer.
These programs are ideal for almost any project big or small. Pricing varies greatly from project to project based on the size and detail of the space and the designer you choose. Have questions about your real estate needs or design desires, give me a shout!
3D DRAFTING: PHOTO OR FAKE?!
December 23, 2015
Leave a Reply Cancel reply
@ 2022 ADORNED HOMES
INFO@ADORNEDHOMES.COM
DESIGNED BY HONOR
@2022 ADORNED HOMES™ | INFO@ADORNEDHOMES.COM | Showroom By Appointment
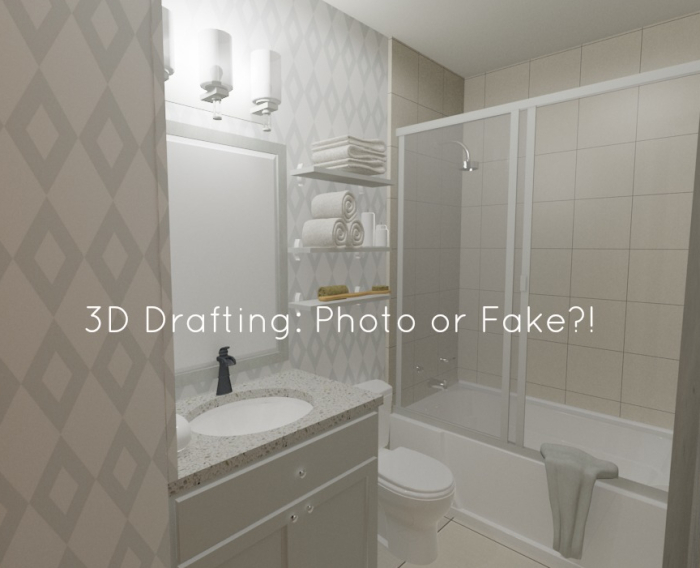

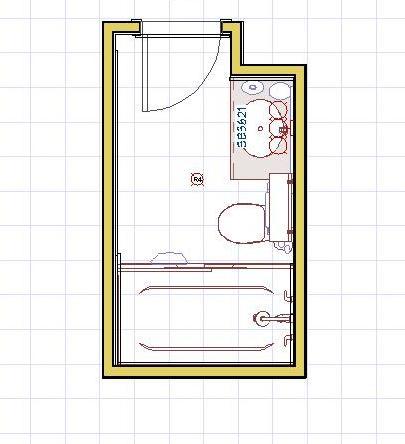
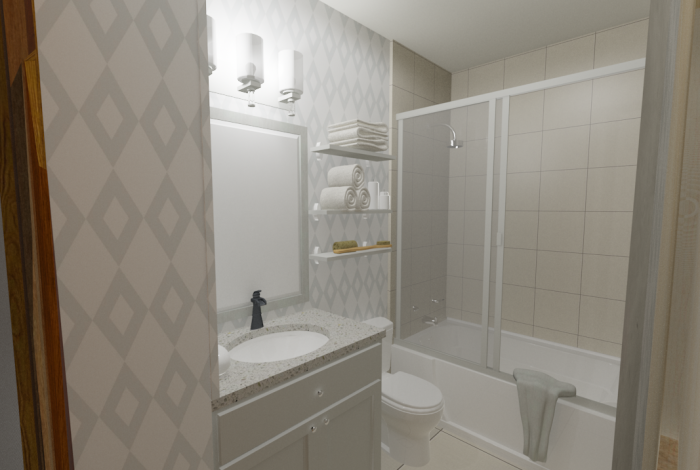

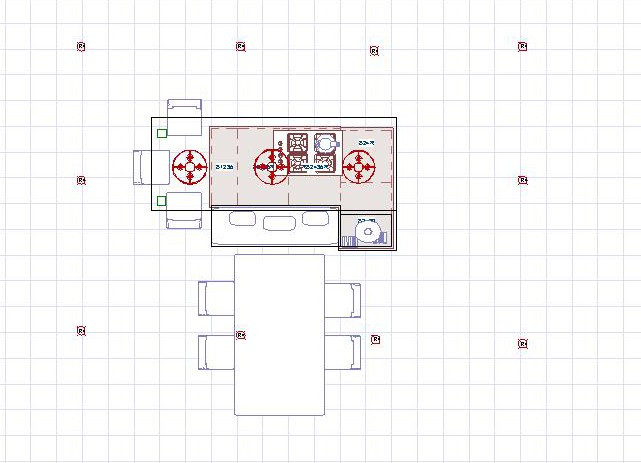
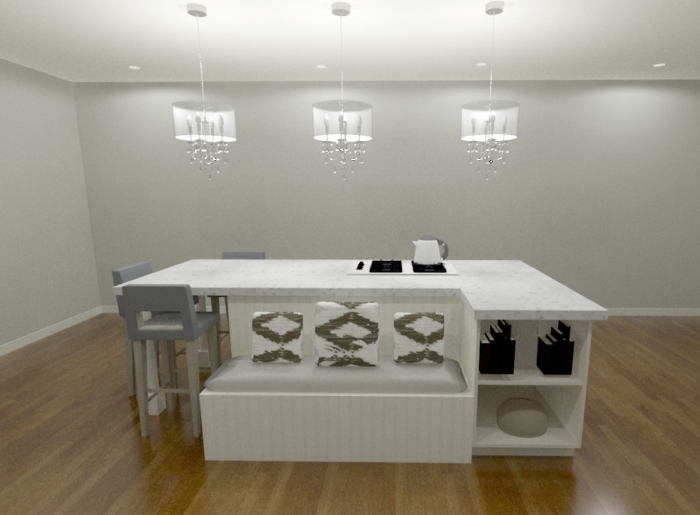

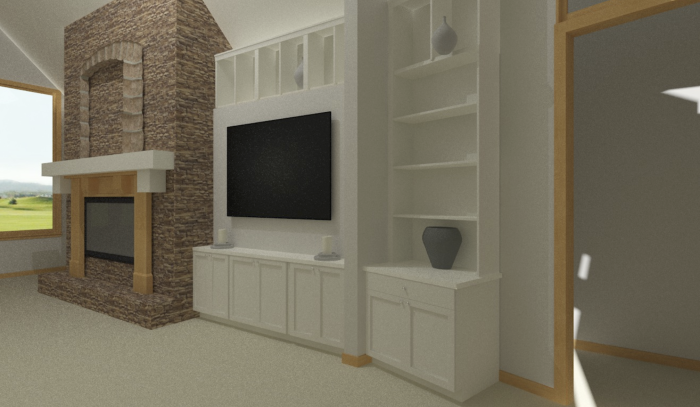

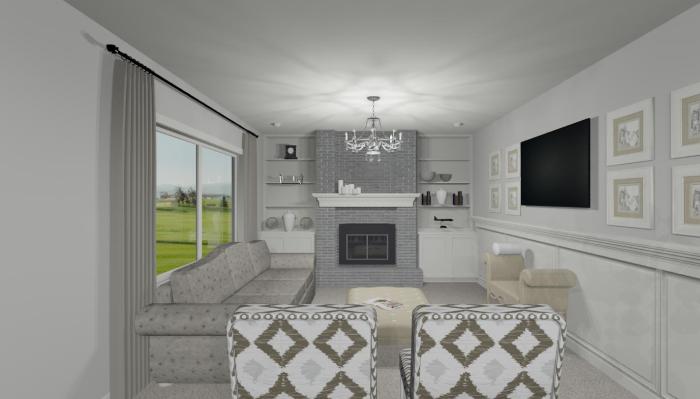
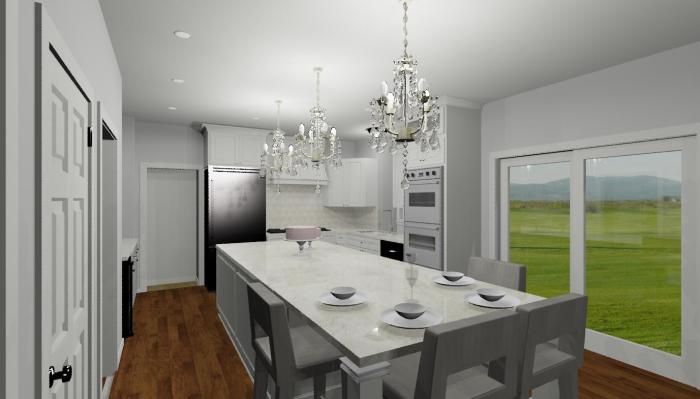
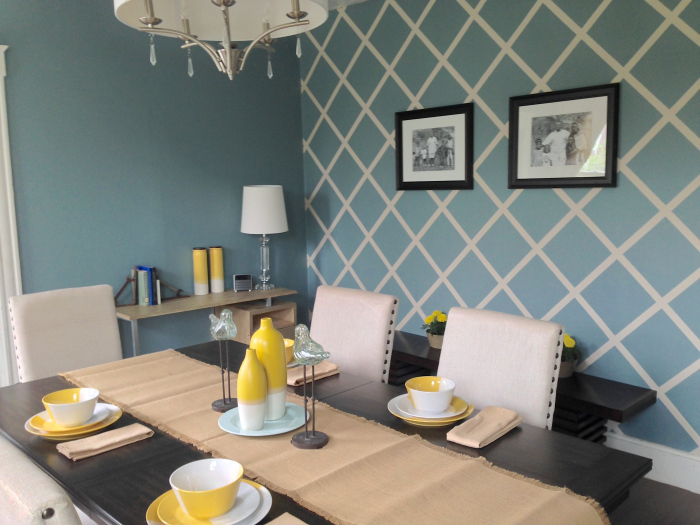

0
Be the first to comment