As most strive to make their home their own, we have moved again and again, creating perfect homes for someone else! 2 investment properties sold in 2016, one we lived in and the other we renovated in a few short months and it is still so worth it! The most notable project being the living room in the Northwoods Estates home that got sooooo much attention! Different spaces in this home were featured on multiple blogs and instagram shares including Inspire Me Home Home Decor, @thetileshop and Bellacor, it got so many good reviews! The well thought out design plan in the living room was carried out primarily by Dan and I, hiring only a fireplace repair company to come out to clean and refurbish the interior of the unkempt gas fireplace. Dan always amazes me by his carpentry skills but this one was a step above the rest! Being on the construction site of custom homes daily has made him a bit of a “jack of all trades”. And a meticulous one at that!
The suburban Minnesota home had a fabulous 2-story living room that also featured a 2-story fireplace. A diamond in the rough. The open concept kitchen off of the living room was a homeowners dream that complemented this room perfectly ( check out the kitchen reno that was featured by LG Hausys USA, here ). The 2-story walk out style of home is highly sought after with growing families in Minnesota. We knew it had to “wow” future buyers to sell fast so the design plan began!
The main layout of the room was left intact but the brick on the fireplace was demo’d and the old built-ins were removed. Mixing a little glitz with midwestern comfort is my go-to for home renovations that need to appeal to a lot of people. Distressed wood finishes with the luxe drapes and chandis fit the bill. Dan focused his attention on the custom carpentry work you see below in the built-ins and fireplace mantle. The shelves created that perfect combination of functionality and style, which is a must for homeowners looking fora great looking room but something that works with daily living. White tongue and groove, glossy marble tile and the giant mantle created an amazing focal point that fit the new design of the home much better than the old brick. Its all about the details and the details on the fireplace were meant not only to be beautiful but functional as well. A tube running above the mantel to the bottom shelf served to hide all of the tv cords and could be hidden by a mirror if the new homeowner eliminated the tv.
This project was, by far, the most shared on social media of any of our projects. In some way, this room appeals to everyone and that simple fact contributed to its popularity and quick sale! Its a simple rule of thumb when renovating investment properties, appeal to the masses and it has continued to show success in our projects. We are now on to the next adventure and excited to share some of the recent events with you! For now, check out some of the details of the room filmed before the new buyers moved in!
Anatomy of Design: What Gets Buyers
January 5, 2017
Leave a Reply Cancel reply
@ 2022 ADORNED HOMES
INFO@ADORNEDHOMES.COM
DESIGNED BY HONOR
@2022 ADORNED HOMES™ | INFO@ADORNEDHOMES.COM | Showroom By Appointment
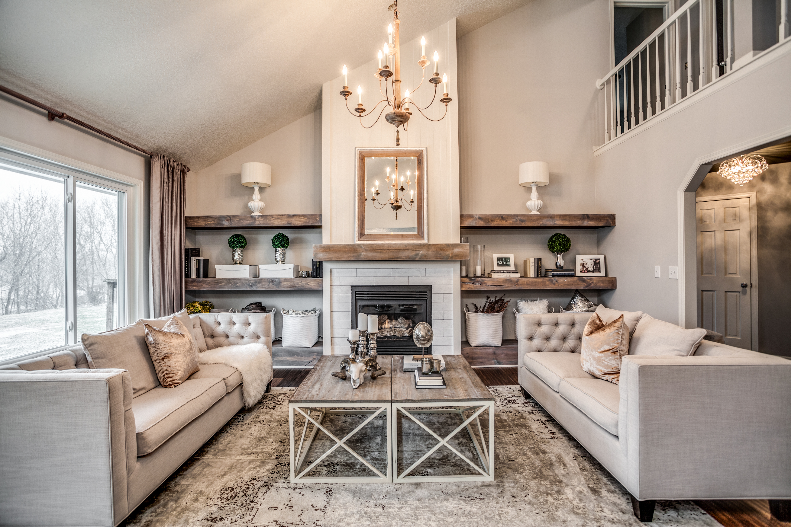

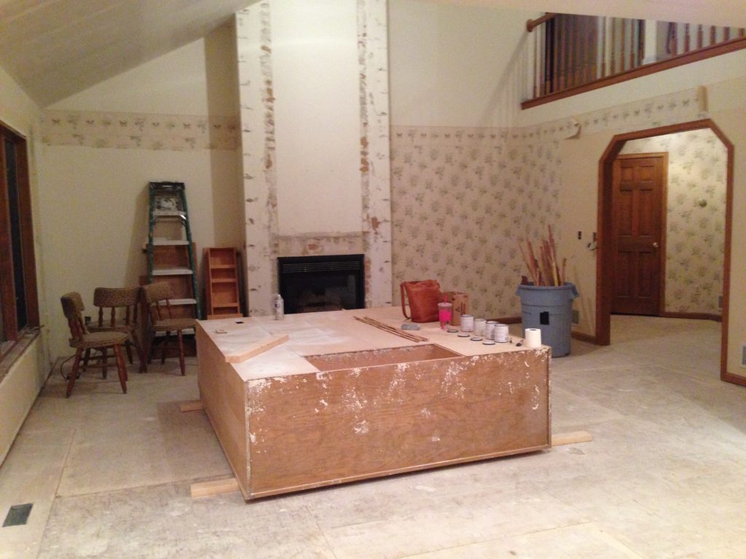
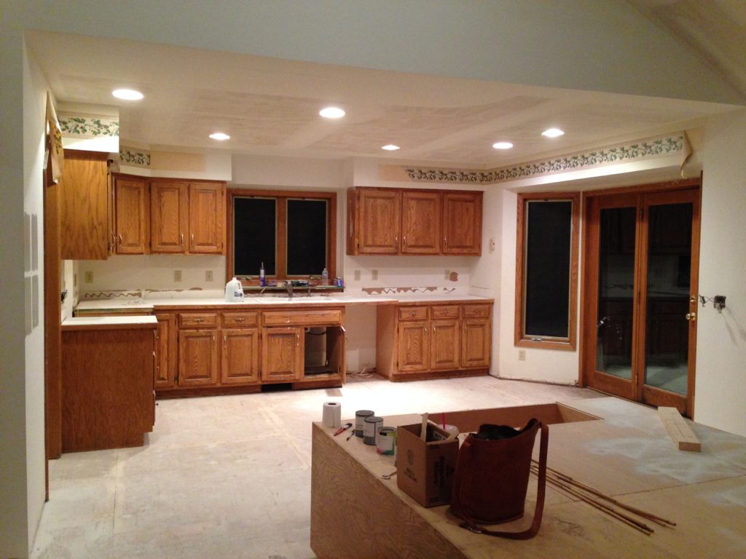
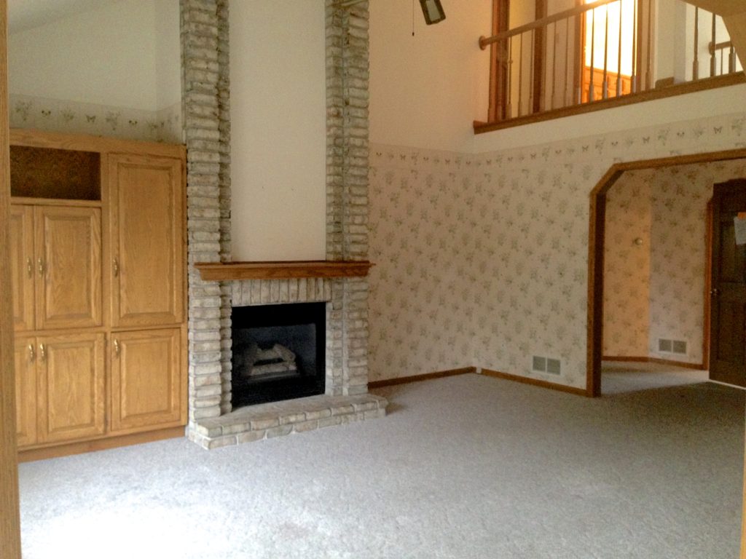

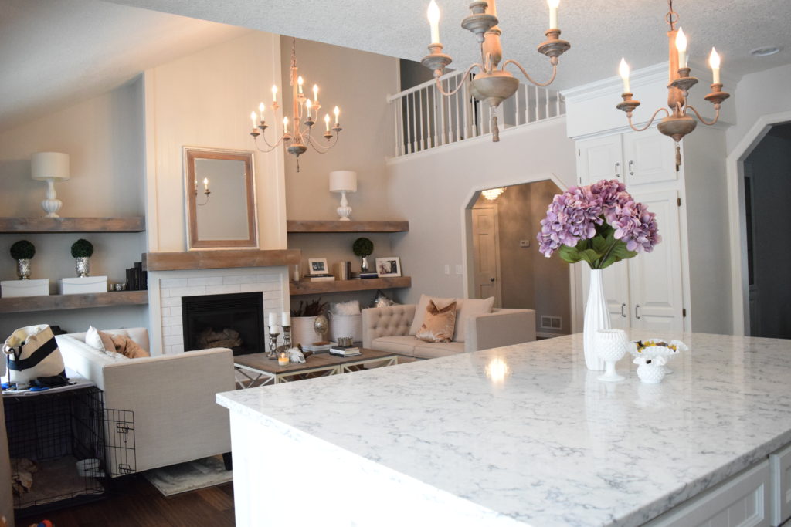
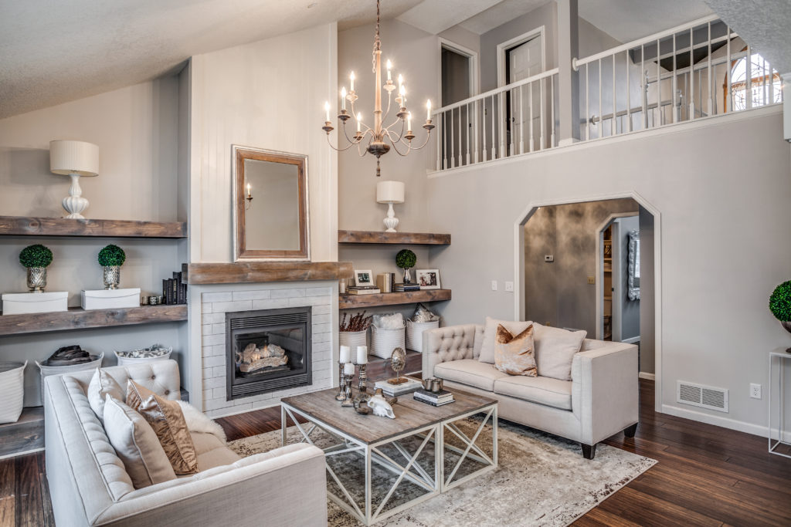
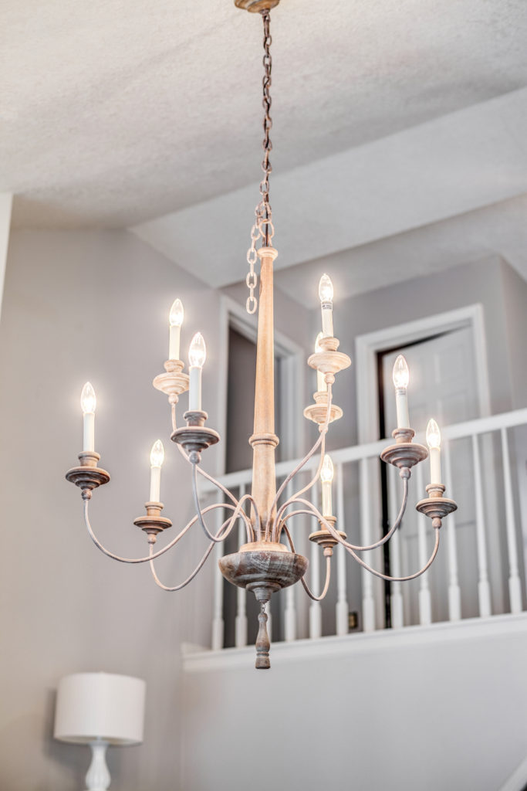
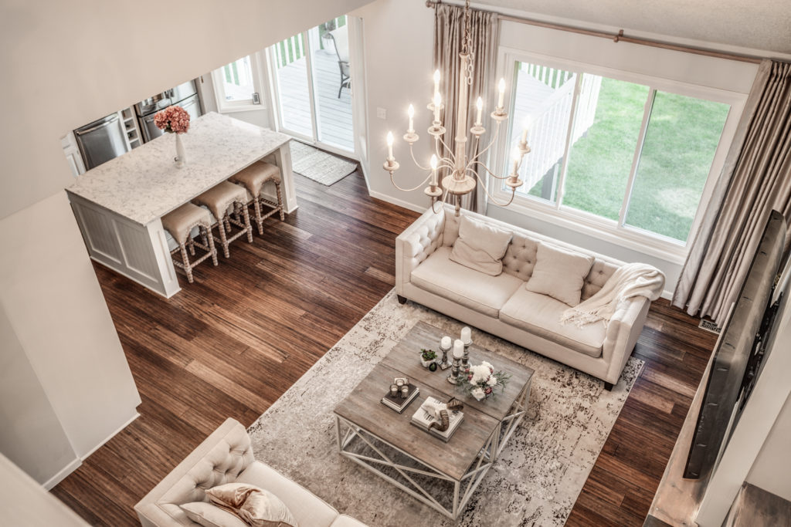
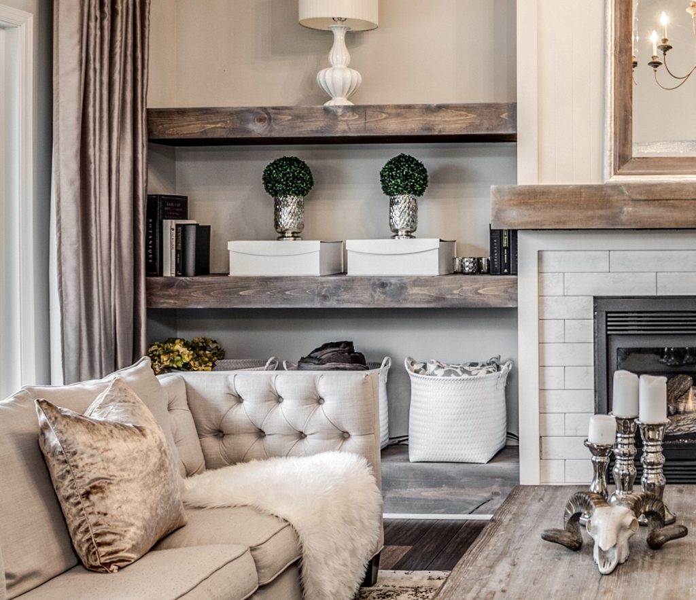
0
Be the first to comment