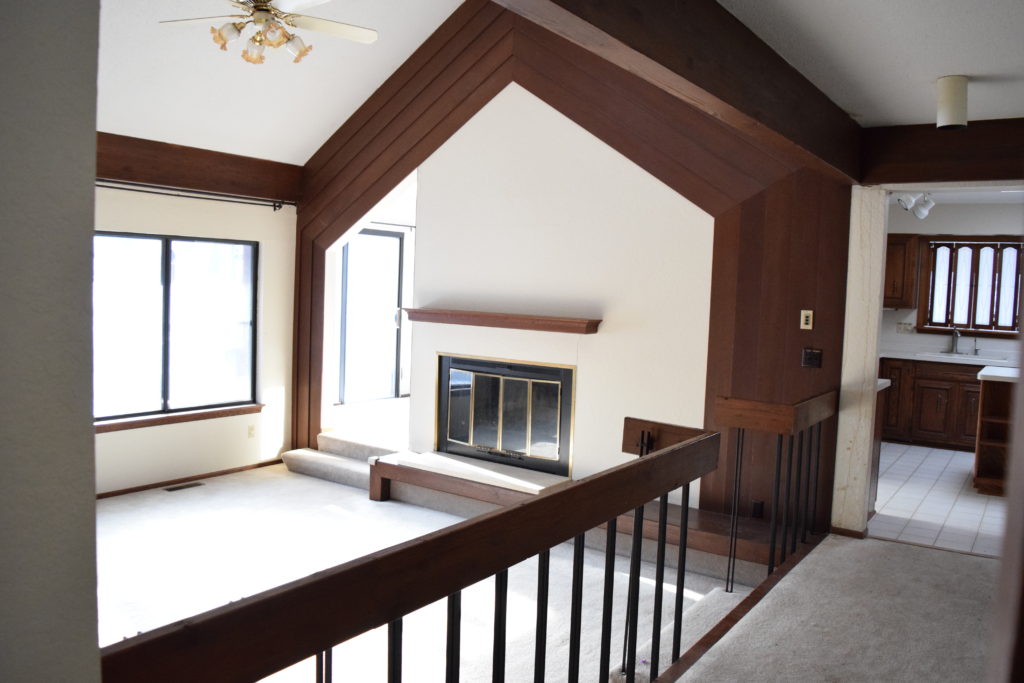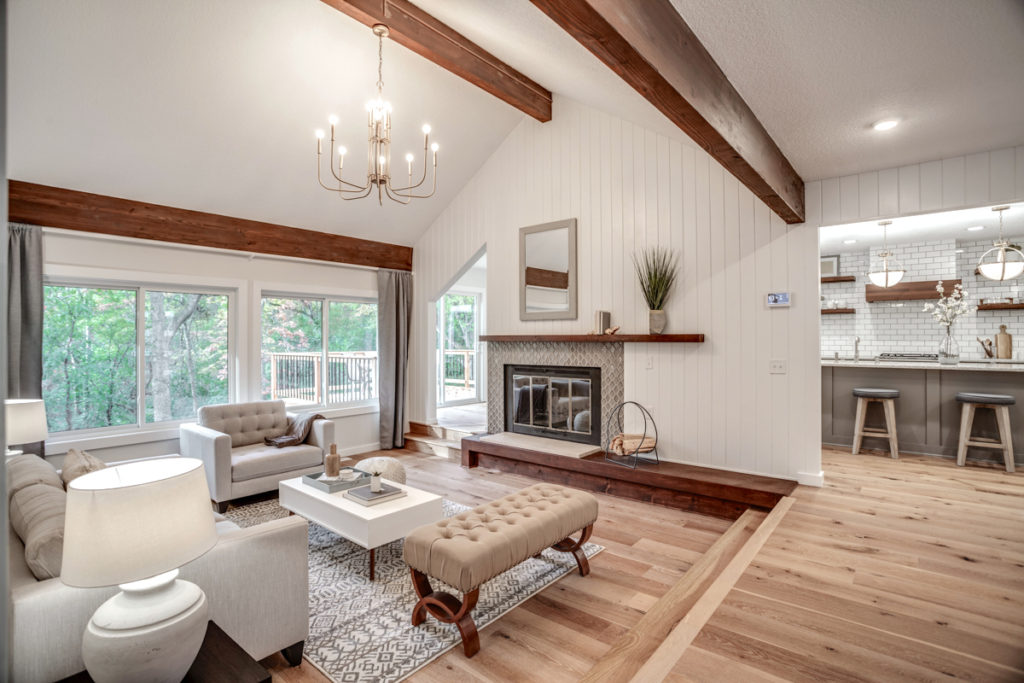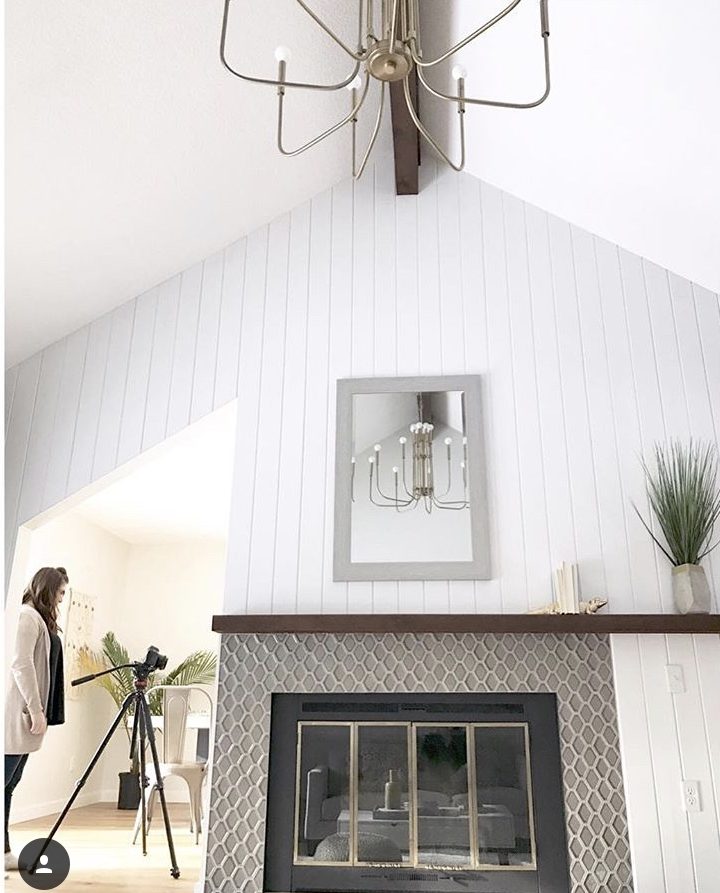Gathering spaces come in many different forms. Formal dining spaces, casual cafes, or large gymnasiums in a school. A couple of weeks ago when I started writing this I was sitting in a Minneapolis cafe that imitates a living room in a midwest home, we were in the middle of an April blizzard and it felt like we were right back in December! A crackling fire next to me (yes, we have fireplaces in coffee shops MN) and I started missing the real wood fireplaces in both of the living rooms of the North Oaks property. So as promised, I am talking more details about that project today! The main level living room, in particular, with its special midcentury mod features, the fun details and the furnishings!

Mid-Century Mod living room in the Miller House design by Eero Saarinen
For those of you not familiar with this era of design, mid-century modern is the design movement that took place from roughly from 1933-1965. The Deep Lake home in North Oaks was built in 1977 and was a direct product of this movement. Renovated in the 90’s some of the old charm was replaced and in need of repair.
The living room was such a focal point in this home even before the renovation. It is the first thing you see upon entering and it’s vaulted ceiling with dramatic beams make a huge impression! The angled doorways, wood fireplace and original beams all had to stay.
First off lets talk woodwork. It was all sooo dark in this home. We loved the deep tones of the beams but the rest of it had been re-done in the 90’s and was not of quality that should be saved and re-used so we removed the majority of the base, casing & doors and replaced them with a higher quality product and finished everything in white. By using lighter colors in the rest of the space it really allowed the original beams to pop! The light floors from Urban floors was a huge game changer!

There was a slight debate on whether to raise the floor or leave it as a sunken living room. Sunken living rooms are part of the charm in mid-century mod homes and because of the way the roof was built there was no way to raise the windows without completely re-doing the roof in that area. If the windows were not raised and the floor was raised then a normal height adult would have to bend down to look out the window so, obviously, we decided to leave it sunken! 
Creating an open concept is something that everyone wants these days but with older homes it is also important to keep some of the separation and charm. We widened the doorway going into the kitchen but left the doorway to the dining room as is to keep the angle. The fireplace stayed in place creating the most separation between the rooms but was completely necessary to keep the charm of the room intact.
Many mid-century modern homes have built-in furniture. The only built-ins in this one were the large hearths below the fireplaces. They functioned as benches and each had a large slab of marble sitting right below the fireplace to protect the wood. These features stayed the same and were just touched up along with the ceiling beams, keeping the precious wood but updating the finishes! We are starting a new project in North Oaks, closing soon! Follow along with the new project on the blog and @adornedhomes Instagram page!
If you haven’t watched already, go check out all 3 phases of the progress videos from this project at youtube.com!
Gathering Spaces: Mid-Century Mod Living in North Oaks
May 1, 2018
Leave a Reply Cancel reply
@ 2022 ADORNED HOMES
INFO@ADORNEDHOMES.COM
DESIGNED BY HONOR
@2022 ADORNED HOMES™ | INFO@ADORNEDHOMES.COM | Showroom By Appointment


0
Be the first to comment