Master bathrooms are a luxury that can make your evenings feel like a trip to the spa! A hot shower in a gorgeous walk-in is literally what I look forward to all day. Private master baths are always high on a home buyers list of necessities so when creating the plan for the North Oaks reno property we had to find a place for an amazing master suite! 
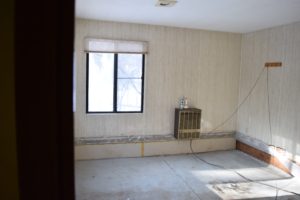
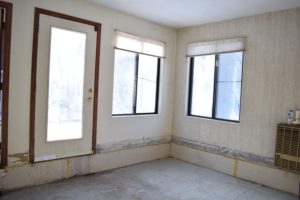
The previous “hot tub” room had a lot of square footage but lacked functionality (and, old indoor hot tub rooms were rarely vented correctly making them a hot spot for moisture and mold, yuck). There were 2 other rooms that led into the hot tub room and with some reconfiguring would work perfectly for the master suite that this house desperately needed! Yes, its a desperate situation when a house doesn’t have a master suite:) An old bathroom would be sectioned off into a 1/2 bath for the main level and then a large walk in closet in the other 1/2 that lead to the previous hot tub room which would now be the giant master bath! A once private sitting room that was meant for gathering after a hot tub session would then become the master bedroom. 
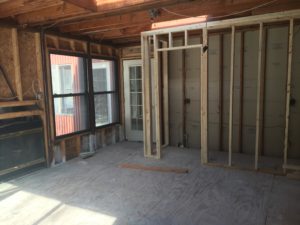
Once the rooms were properly sectioned off and new walls were built, we tackled the space in detail. In every well done bathroom, the toilet is in its own room. None of that waiting to use the bathroom while your spouse sits and reads for an hour happening in this space! The “water closet” or toilet room was set towards the back to make sure it did not impede on the view as you walk in. There is a clear vision of the gorgeous vanity space and the large walk-in shower, these are the high buck items in a bathroom so show them off and hide the toilet! 
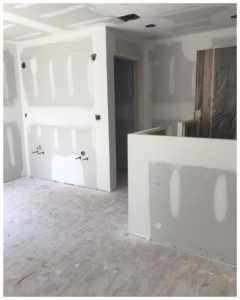
Bright master suites with tons of natural light are my forte so keeping as many of the original windows was so important. They were in poor shape and there were a couple of random doors that needed to be taken care of but for the most part many of the windows were just replaced with new ones. You can literally sit in your tub and watch the deer go by.

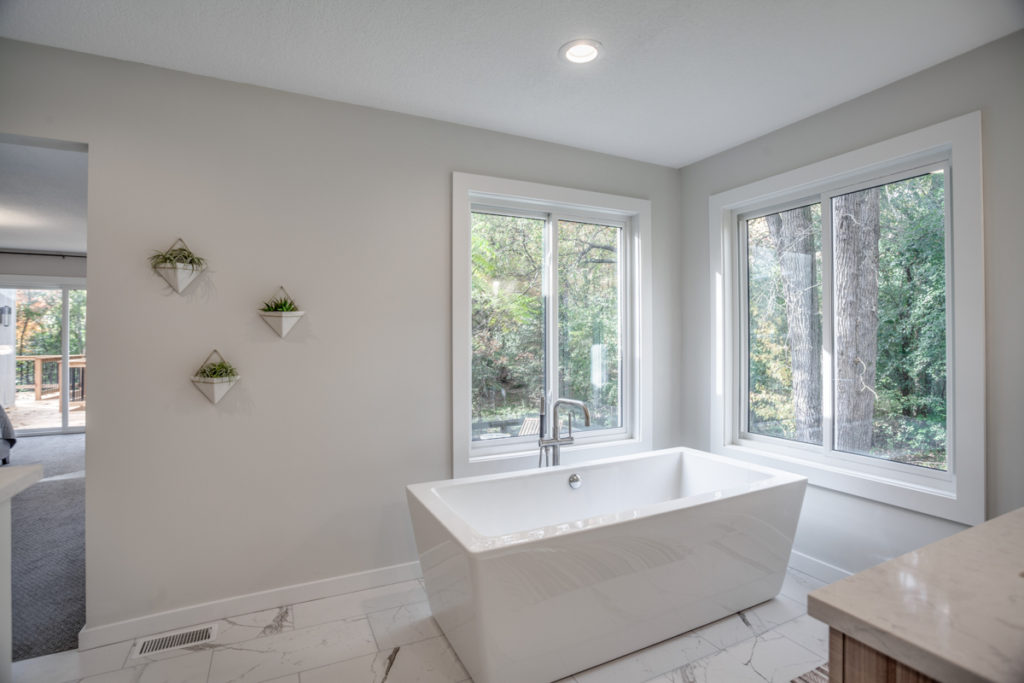

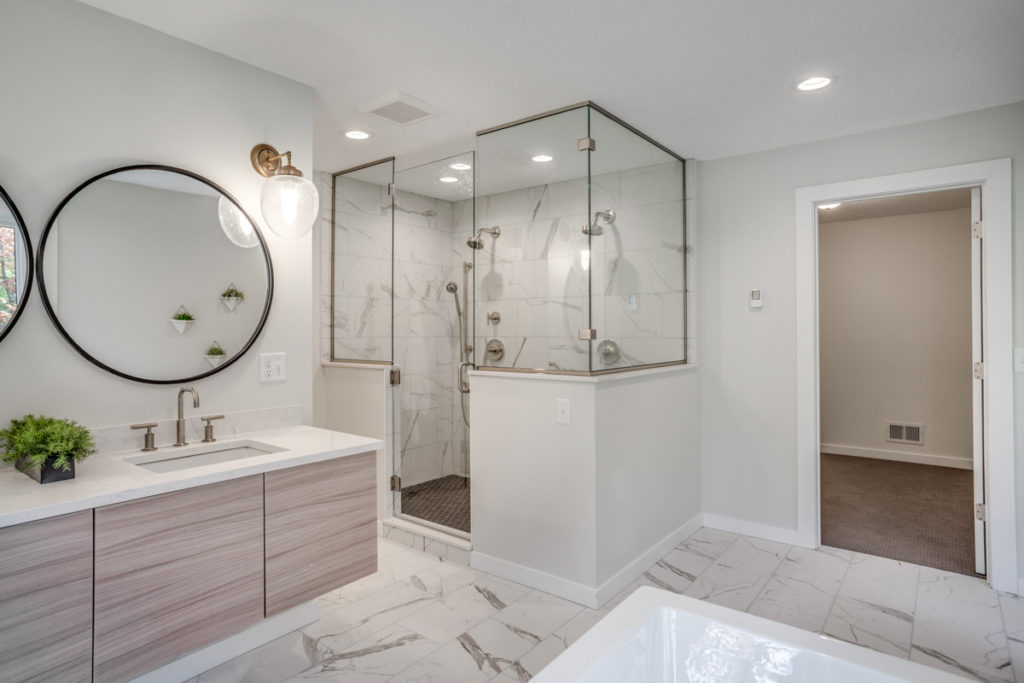 The materials in this bath were some of my favorites in any that we have done! Quartz has quickly become the new “must have” stone in kitchens and baths. It’s aesthetic rivals granite and marble but the durability far exceeds the natural stones. We chose a gorgeous white Cambria quartz for the vanity top and all of the shower ledges. The color accentuated the marble tile on the floor and walls. make sure you check out the non-traditionally hung lights above the vanity! They were originally pendants, reconfigured to be used as wall lights that slightly protrude out to really make the vanity into a main focal point in the room. Not to mention the seeded glass globes, so in love! Check out the rest of the highlights in this space that really make it special, it’s not only pretty but quality products and a well built space make it perfect for a life long home!
The materials in this bath were some of my favorites in any that we have done! Quartz has quickly become the new “must have” stone in kitchens and baths. It’s aesthetic rivals granite and marble but the durability far exceeds the natural stones. We chose a gorgeous white Cambria quartz for the vanity top and all of the shower ledges. The color accentuated the marble tile on the floor and walls. make sure you check out the non-traditionally hung lights above the vanity! They were originally pendants, reconfigured to be used as wall lights that slightly protrude out to really make the vanity into a main focal point in the room. Not to mention the seeded glass globes, so in love! Check out the rest of the highlights in this space that really make it special, it’s not only pretty but quality products and a well built space make it perfect for a life long home!
Pieces that make this space:
- antique gold wall lights from Murray Feiss, creative-lighting.com
- white and gray marbled quart from Cambria, cambriausa.com
- modern Durasupreme cabinetry, durasupreme.com
- square vanity sinks to continue with the modern vibe
- Purist fixtures from Kohler, kohler.com
- black hex tile in the shower, tileshop.com
- double shower heads so 2 people can shower at once
- the round mirrors with black frames that coordinate with the black hex tiles in the shower (random score from Hobby Lobby! hobbylobby.com )
Ok, one last set of pics! This really shows the before/after of the master suite and I had to throw it in! 
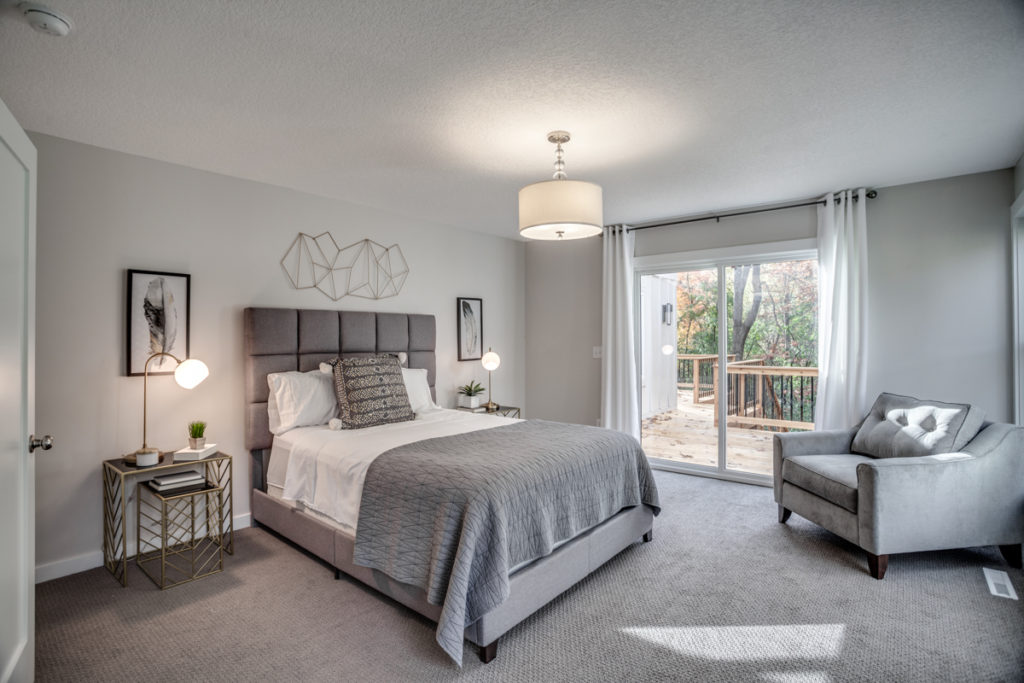
Master Bath Luxury
November 16, 2017
Leave a Reply Cancel reply
@ 2022 ADORNED HOMES
INFO@ADORNEDHOMES.COM
DESIGNED BY HONOR
@2022 ADORNED HOMES™ | INFO@ADORNEDHOMES.COM | Showroom By Appointment
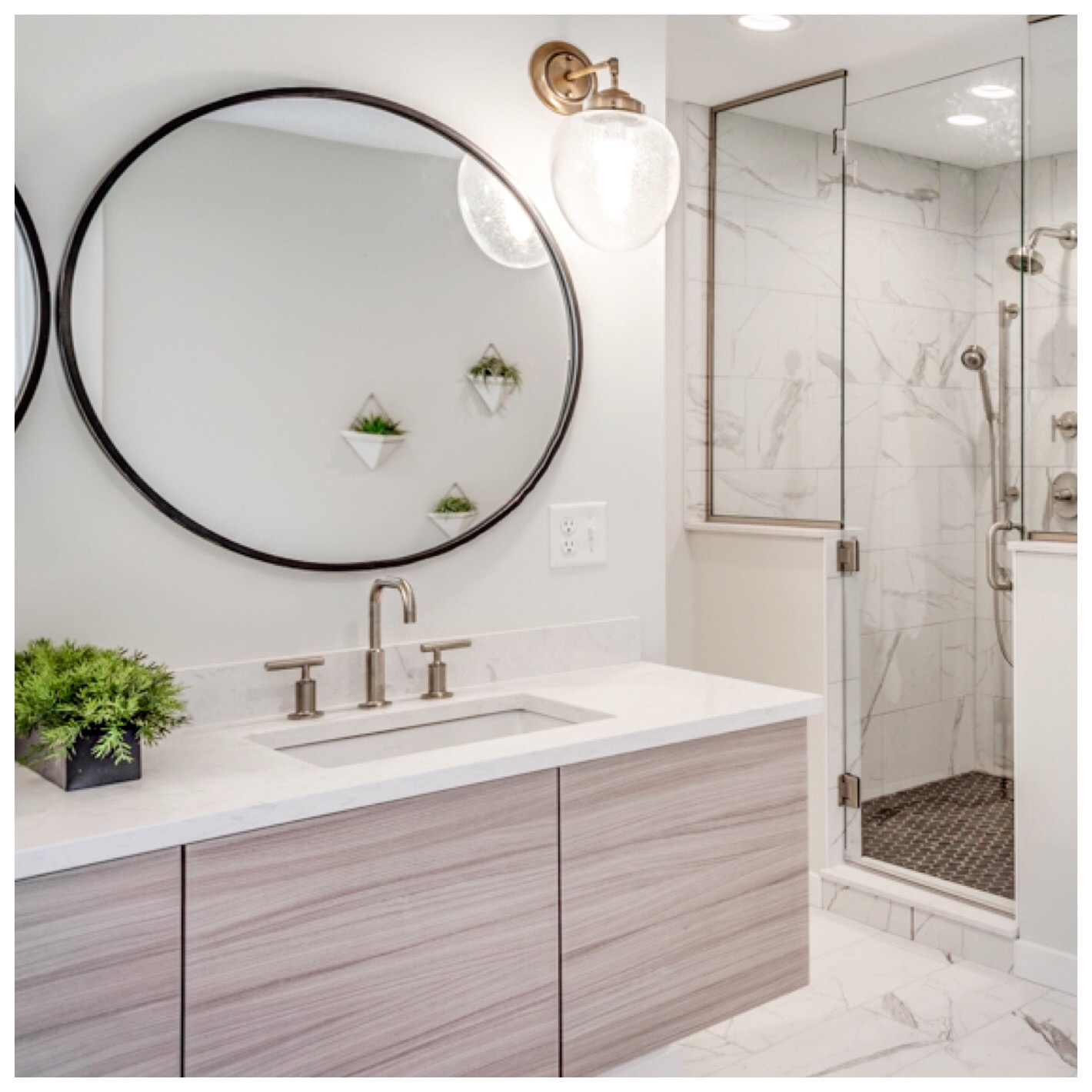
0
Be the first to comment