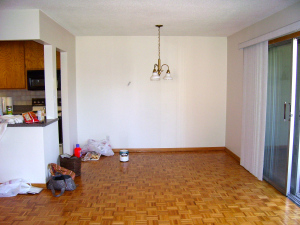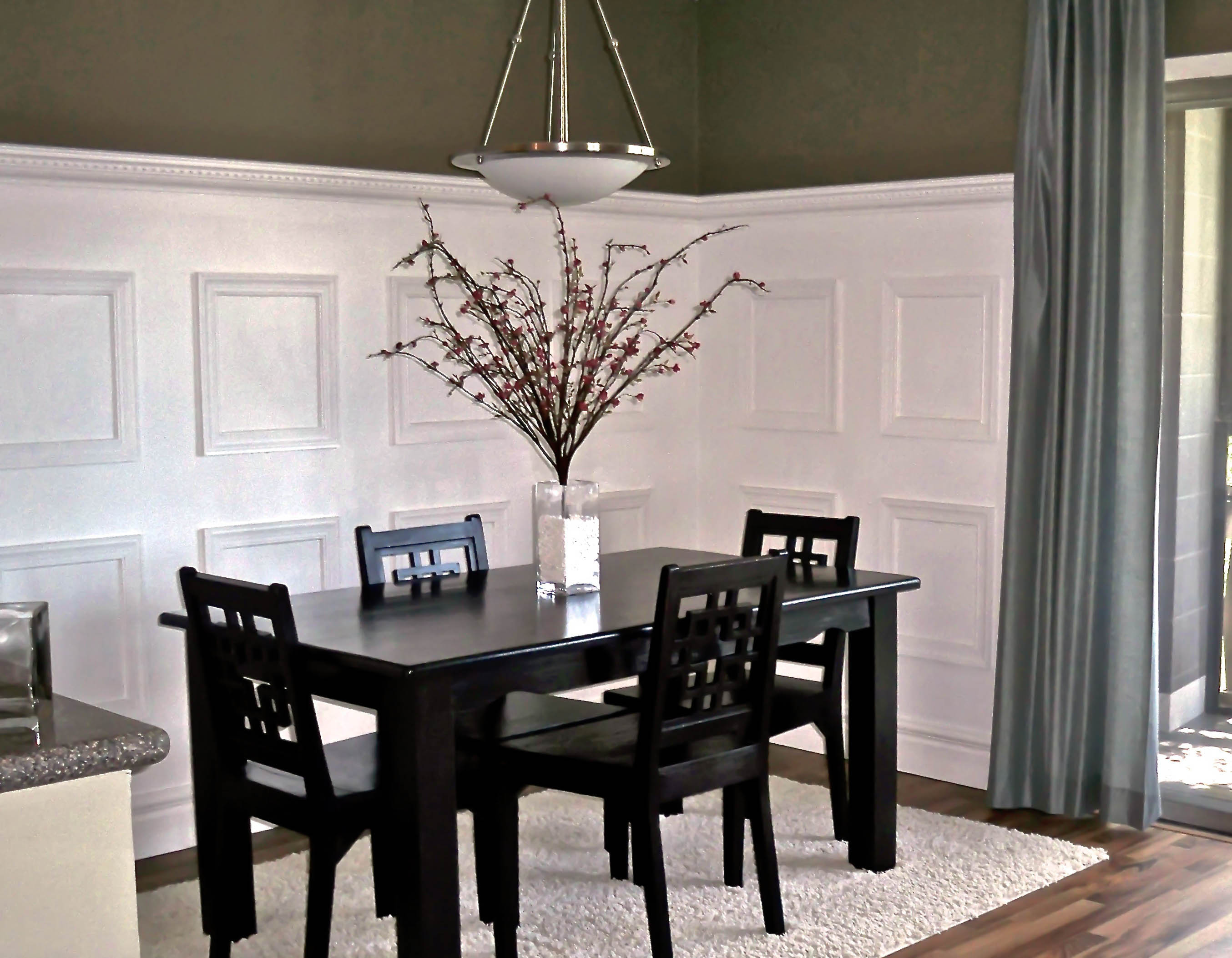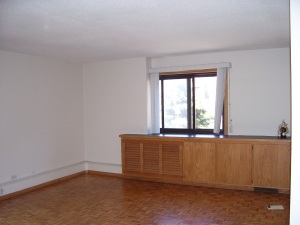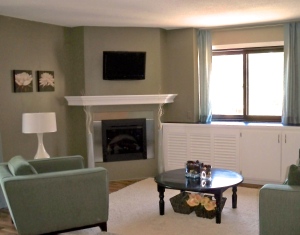- Minneapolis, MN Loring Park Neighborhood
- 2 bed, 1 bath, 980 sq ft condominium
- Purchase price $136,000
The dining room entailed:
New paint, new ceiling fixture, new draperis and moldings added to the wall.
For the moldings: I had my brother, Jamie http://construction2style.com, construct the rectangular boxes for me out of chair rail. I then attached them to the wall (making sure they were centered and evenly spaced) with glue, tape and small nails. Once dry, fill in the cracks with putty to create a seamless look. Dan then made the top rail/shelf out of different types of trim pieces. Once everything was in place and puttied I painted the entire area white. These moldings are considered “faux” as they are not one solid piece of wood. Doing this in individual pieces and using trim, gives the looks of custom molding at a fraction of the cost!
centered and evenly spaced) with glue, tape and small nails. Once dry, fill in the cracks with putty to create a seamless look. Dan then made the top rail/shelf out of different types of trim pieces. Once everything was in place and puttied I painted the entire area white. These moldings are considered “faux” as they are not one solid piece of wood. Doing this in individual pieces and using trim, gives the looks of custom molding at a fraction of the cost!
The living room entailed:
New paint on the walls & cabinetry, and draperies. An electric fireplace was installed(plugged-in!) and a mantle framed up around it. Electric was the way to go for this space since restrictions of a condo building, obviously, do not allow you to put in a gas fireplace. Gas would have to be vented through the wall and outside causing us to have to cut a hole in the side of the building! I was very impressed with the look of this electric fireplace, a lot of them do not look very real. It was an end of the season clearance item at Lowes for $130 bucks! Great steal for my low budget! I envisioned a mirror like, metal face frame for the fireplace. My dad got a piece of stainless steel sheet metal, then cut and crimped it into the correct shape. He placed it on the face of the fireplace giving it instant modern appeal! The mantel was purchased pre-made and easily installed by Dan, then painted white along with the rest of the wood work. Fireplaces add tons of style to a room, a large focal point is a great area to place your furniture around.
Minneapolis, MN Condo Dining Room & Family Room
November 11, 2013
Leave a Reply Cancel reply
@ 2022 ADORNED HOMES
INFO@ADORNEDHOMES.COM
DESIGNED BY HONOR
@2022 ADORNED HOMES™ | INFO@ADORNEDHOMES.COM | Showroom By Appointment



0
Be the first to comment