I was hired last spring to help an Eden Prairie couple on the remodel of their 1988 home. They recently purchased the 2 story brick house which was located on a quiet street in a desirable western suburbs. It had all of the potential of a dream home but had not been updated in years. Yellow vibrated throughout the main level….walls, floors, woodwork…too much!
The first project was the kitchen and family room. Their main goal was to fully maximize the space in the currently small kitchen and bring light into the room while coordinating with the family room.
In order to gain space, they wanted to eliminate the area meant for a table and extend the island to allow for an eating area at the island. Double ovens and a high tech fridge were also high on their list so finding space for these items was most important. Natural light can make or break a room and should always be taken into account! The dark colors and low lighting was diffusing the natural light coming in through the large windows and patio door, with lighter colors and more overhead lighting the room would be bright and uplifting.
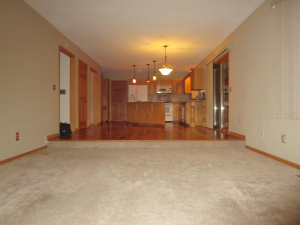 A full remodel was planned which included; new cabinets, granite countertop, sink and faucet, tile backsplash, lighting, appliances, custom island and hood, paint, carpet, wainscoting, fireplace mantle, draperies, decor and furnishings.
A full remodel was planned which included; new cabinets, granite countertop, sink and faucet, tile backsplash, lighting, appliances, custom island and hood, paint, carpet, wainscoting, fireplace mantle, draperies, decor and furnishings.
It was decided that the outdated desk area would be turned into a dry bar and serving area in which a wine fridge and glass accent cabinetry would be showcased. This gave the couple the much needed extra area for food and drink prep that was not previously there. A darker color was used on these cabinets along with the the upper cabinet doors done in glass and gorgeous palladia mullions. The rest of the cabinets were done in a soft stone grey called “mushroom”. They had small detail that added much to these already beautiful cabinets.
We maxed out the size of the island. I made it as large as I could without having to seem the countertop and flaw the granite. The homeowners wanted the look of bright white marble but didn’t want to deal with the upkeep and threat of easy staining that marble carries. We looked at numerous styles and brands of quartz but found none that really stood out. They got lucky and found 2 slabs of a very bright white version of this normally yellow/white toned granite color at a showroom, it fit their needs perfectly.

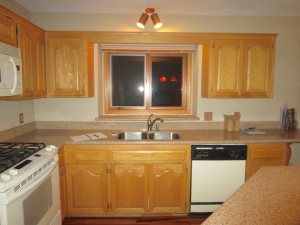
 The Kichler seeded glass pendant lamps and a white Kohler apron sink brought a casual feel to the room that the couple wanted for every day living. The 5 bar stools made it possible for the couple and their friends to use the island as their table for causal week night meals. Remaining woodwork was left intact, saving them money, but refinished in white. The large island not only created a seating area but space for storage and a spot to hide the microwave since the custom hood was placed where the old microwave hung.
The Kichler seeded glass pendant lamps and a white Kohler apron sink brought a casual feel to the room that the couple wanted for every day living. The 5 bar stools made it possible for the couple and their friends to use the island as their table for causal week night meals. Remaining woodwork was left intact, saving them money, but refinished in white. The large island not only created a seating area but space for storage and a spot to hide the microwave since the custom hood was placed where the old microwave hung. 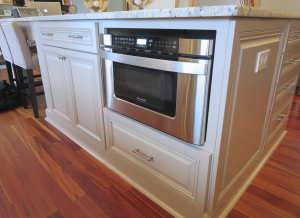
My favs in this project; the soft gray cabinets, the accented bar area, and the seeded glass! This kitchen project not only provided my clients with added space but increased the value of their home. A slam dunk in all aspects!
Stayed tuned for the before and after photos of the living room in which wainscoting and a new fireplace mantle feature added luxe style to the room! Sneak peak below!
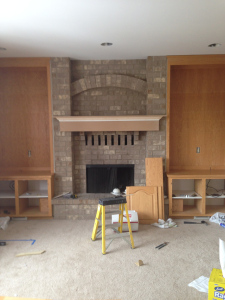
Outdated ’80s to Modern Luxury: Part I
September 29, 2015
Leave a Reply Cancel reply
@ 2022 ADORNED HOMES
INFO@ADORNEDHOMES.COM
DESIGNED BY HONOR
@2022 ADORNED HOMES™ | INFO@ADORNEDHOMES.COM | Showroom By Appointment
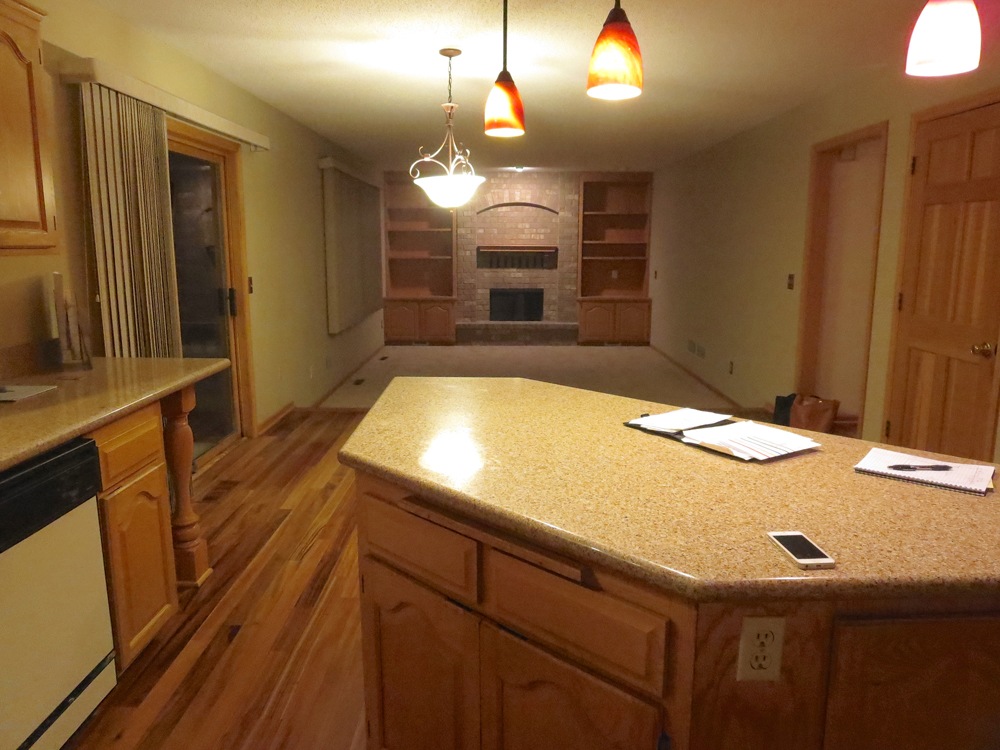

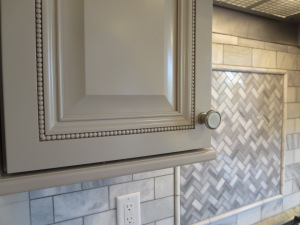
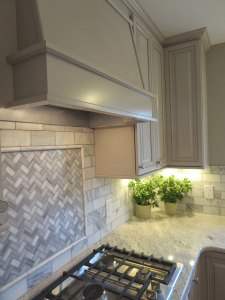
0
Be the first to comment