Are you ready for part II?! The living room was the other area that was renovated along with the kitchen in the Eden Prairie home. It was drab and, like the kitchen, needed some extra thinking when designing a layout that would allow for seating of a lot of people in a small space. The old carpet and curtains needed to go but the fireplace had potential!
In order to save materials and costs, the perfectly good built-ins were to be refinished. I was able to work with my brother on this portion of the project. He is a carpenter and contractor for his company Construction2Style. 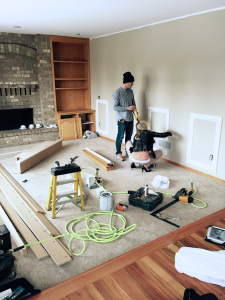
The old mantel was too small and didn’t draw attention to the beautiful brick fireplace which was to be the focal point of the room. I designed a new mantel and wainscoting that he custom made and installed at the home. One of the biggest compliments the homeowners get is how much the wainscoting adds to the room!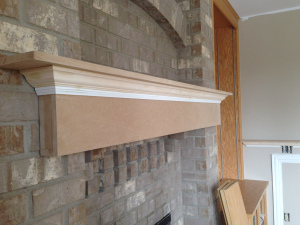
The gray toned brick also worked well with the space and was left intact. The finish on the woodwork and newly installed wainscoting was a durable oil based paint which was applied after a layer of primer, every space was caulked and every rough spot sanded to make sure there was a smooth finish. In order to tie the two rooms together, I color matched the kitchen cabinets and then finished the builtin-ins, mantel and wainscoting in that color.
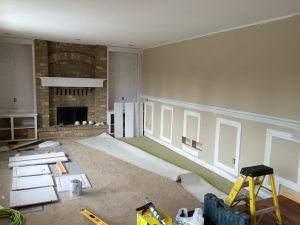
Carpet was torn out and replaced with a neutral patterned style that gives the feel of a nice rug. The walls were painted the same color as the kitchen and matching drapes were hung, there is no need to use many different wall colors or draperies in the same space, it gets too busy! Add interest with decor and furnishings. An oversized tufted couch was chosen that went well with a pair of accent chairs that the couple had already purchased. The furniture was oriented around the fireplace with a large distressed coffee table as the center. Rather than the standard tv above the fireplace we decide to put the t.v on the wall opposite of the couch. this made the focal point when you walk in to be the built-ins and fireplace rather than the tv. For photo purposes we left hung a mirror where the tv will go!
 Art work is best when it has meaning to the residents of a home. The couple loves to travel so geometric maps were printed and put inside the 8 picture frames that hang symmetrically on the wall. Each map representing a different city thats means something to the couple; Paris, Rome, London, San Francisco, New York City, Omaha, Stamford, and Minneapolis. Hometowns, honeymoon, and places they met….the artwork will bring back memories but also serves as a neutral but interesting piece to the room.
Art work is best when it has meaning to the residents of a home. The couple loves to travel so geometric maps were printed and put inside the 8 picture frames that hang symmetrically on the wall. Each map representing a different city thats means something to the couple; Paris, Rome, London, San Francisco, New York City, Omaha, Stamford, and Minneapolis. Hometowns, honeymoon, and places they met….the artwork will bring back memories but also serves as a neutral but interesting piece to the room.

Like all good renovations, staging is the key to the end result. The room was finished with decor, comfy throw pillows and personal photos. Lastly, an extra seating space. A stool that will sit under the tv and can be pulled up to the coffee table for game night or just for extra guests over to hang out. The room was drastically changed without doing a major remodel of the fireplace and built-ins, saving the couple money and reusing good materials.
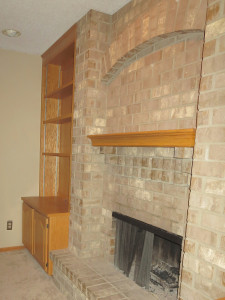
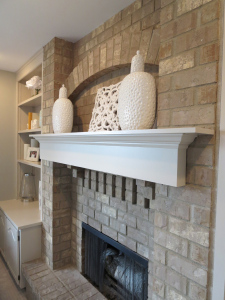
The before and after photos of this room are remarkable! As you can see below, a little paint, carpet and woodwork go a long way! Don’t write off old built-ins and brick, you can easily update them with new colors and styling! Do you love it, I do!
Outdated ’80s to Modern Luxury: Part II
October 1, 2015
Leave a Reply Cancel reply
@ 2022 ADORNED HOMES
INFO@ADORNEDHOMES.COM
DESIGNED BY HONOR
@2022 ADORNED HOMES™ | INFO@ADORNEDHOMES.COM | Showroom By Appointment
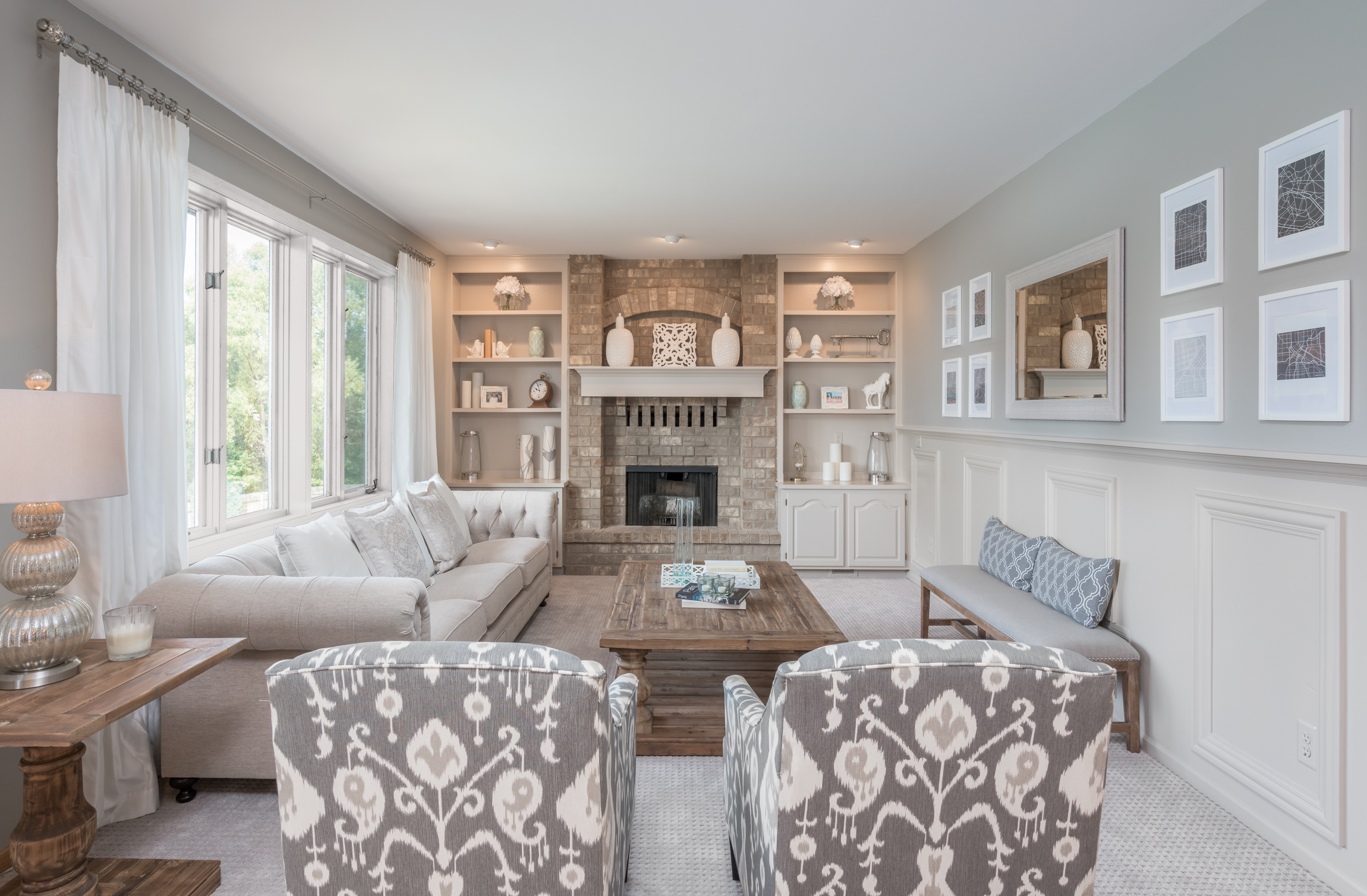
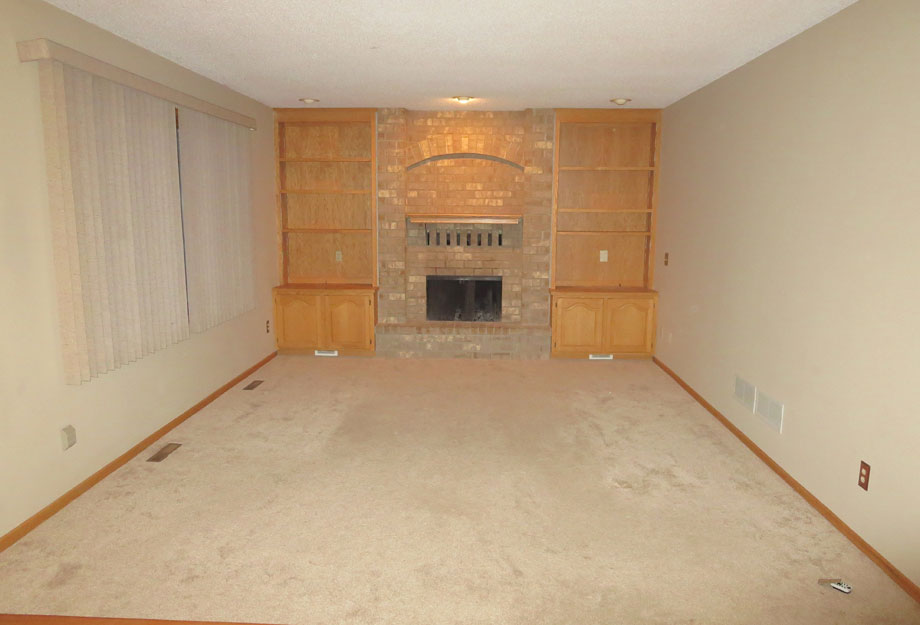
0
Be the first to comment