The quiet neighborhood of Parkwood Knolls Edina is one the most sought after neighborhoods in the Twin Cities so when my real estate clients, who were relocating from San Francisco, chose to make this their new home I knew they would love it!
The couple flew into town for a short weekend trip of house hunting and in two days we toured a handful of homes, looked at different Minneapolis suburbs and considered new builds versus previously owned homes. A new construction home was appealing but the time it would take to build would ultimately be much longer than what they were hoping for with their relocation coming up soon. When we viewed this spacious one story that was already under budget the ideas started flowing on what could be done to make it into their dream home. Very well built but in need of updates it was the perfect way for them to get what they wanted and keep their move in date and budget intact.
The home, built in 2004, was not in need of any major repairs. Floor to ceiling windows, custom cabinetry and a well known builder made it a slam dunk for cosmetic renovations. It had been very well kept but after 13 years, styles change and it was ready for an update.
After closing on the home, renovations immediately began with a full two days of demo followed by weeks of painters, tile guys, plumbing and design planning! One of the biggest draw backs to this home at the first showing was that it felt very dark to my clients. All of the beautiful, custom woodwork needed an update and some cooler colors to mix in with the warm wood tones to bring it back to life for my clients. Trends are moving towards a mix of light and dark colors so the decision was made to leave some of the original wood throughout the home while enameling the rest of it white. The knotty alder doors, floors and beams were left as is! The main floor office was the perfect room to showcase the original beams.
Key design elements for the renovation:
- white enamel woodwork and cabinets
- Shaw carpet
- refinish the hardwood flooring
- replace the built-in tub with a freestanding tub
- Cambria quartz countertops
- lighting
- tile back splash and tile in master bathroom
- furnishing of whole home to coordinate with new style
- blend the non-symmetrical look of the fireplace wall
Shiplap anyone?! An already open concept in the kitchen and living room, the main project in this space was to blend the asymmetrical look of the built-ins on the fireplace wall. By adding shiplap and enameling the whole wall white it created a more continuous look. Quartz countertops emulated the marble look that the clients strived to create but with the durability to withhold their red wine tasting events and gatherings with friends. Don’t miss the island pendants and bar stools, they are a favorite part of the room!
An old jacuzzi tubs give many homebuyers, including me, the creeps! Definitely the most labor intensive room in the house, we left the layout the same but changed everything else! Tub, tile, plumbing fixtures, countertops and lighting…it is basically a brand new bathroom! The old school jacuzzi was replaced with a large Kohler freestanding tub that updated the look of the room as you immediately enter. No more jacuzzi blowing brown gunk out of the jets!
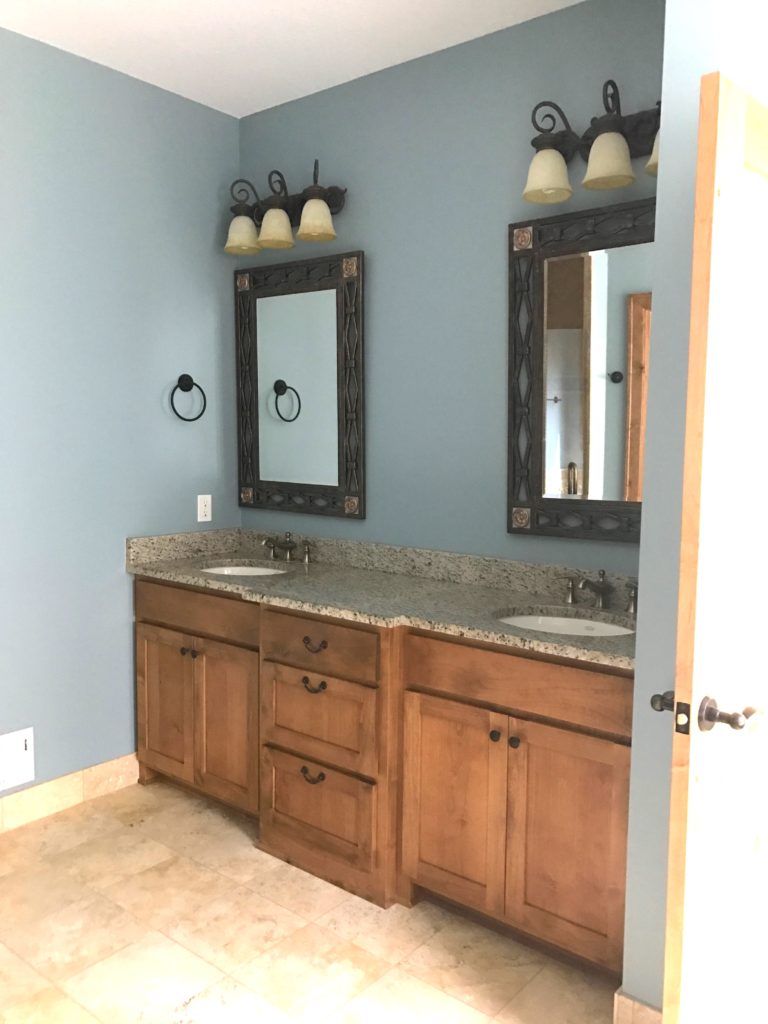
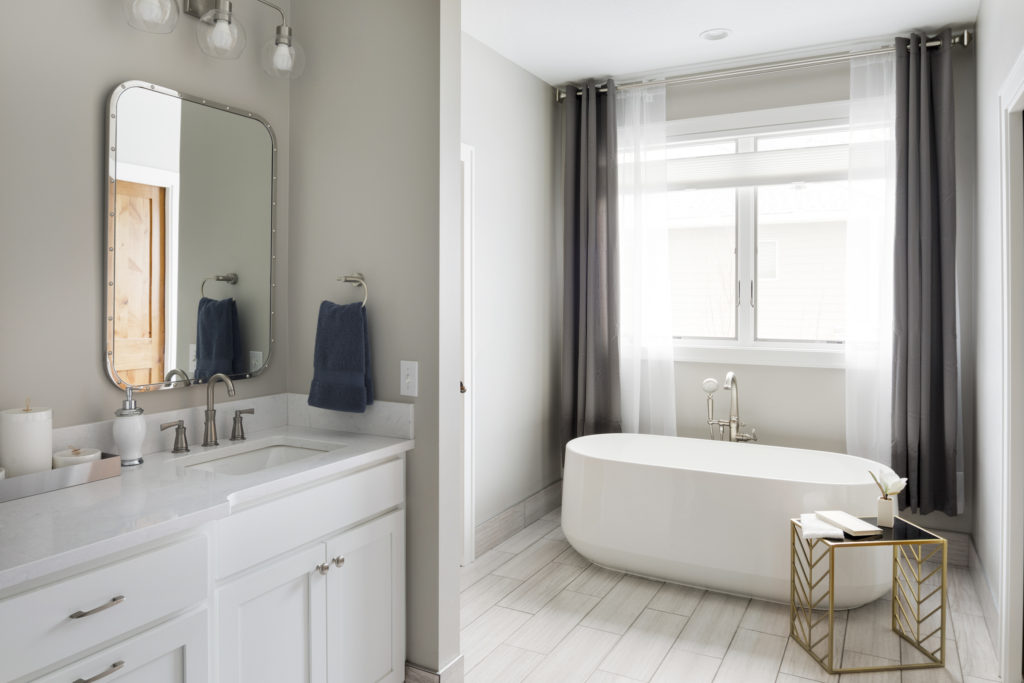
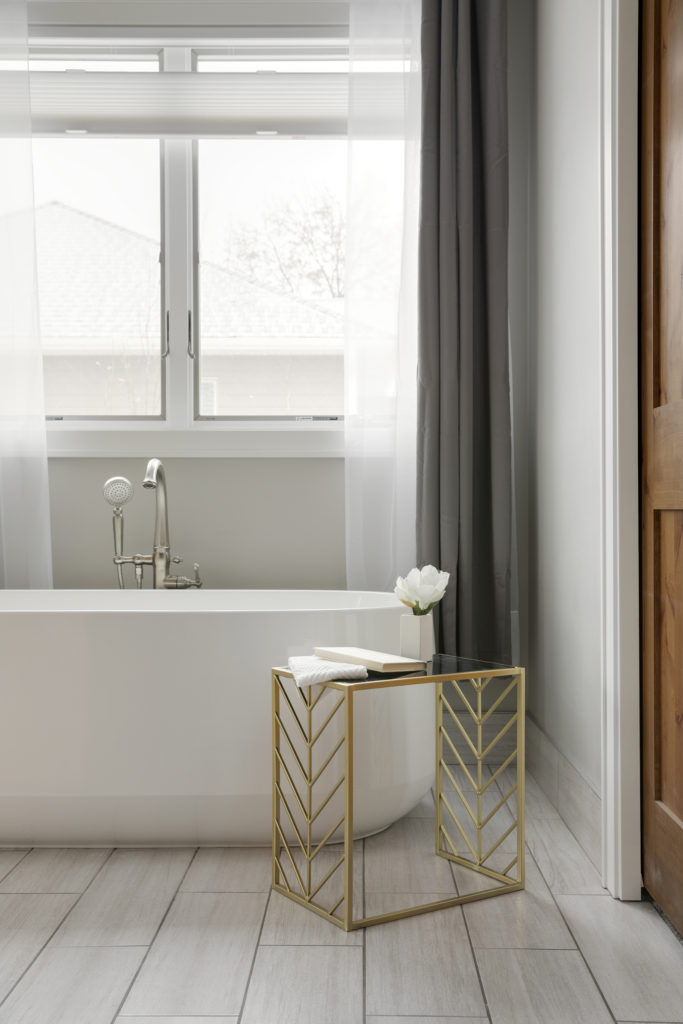
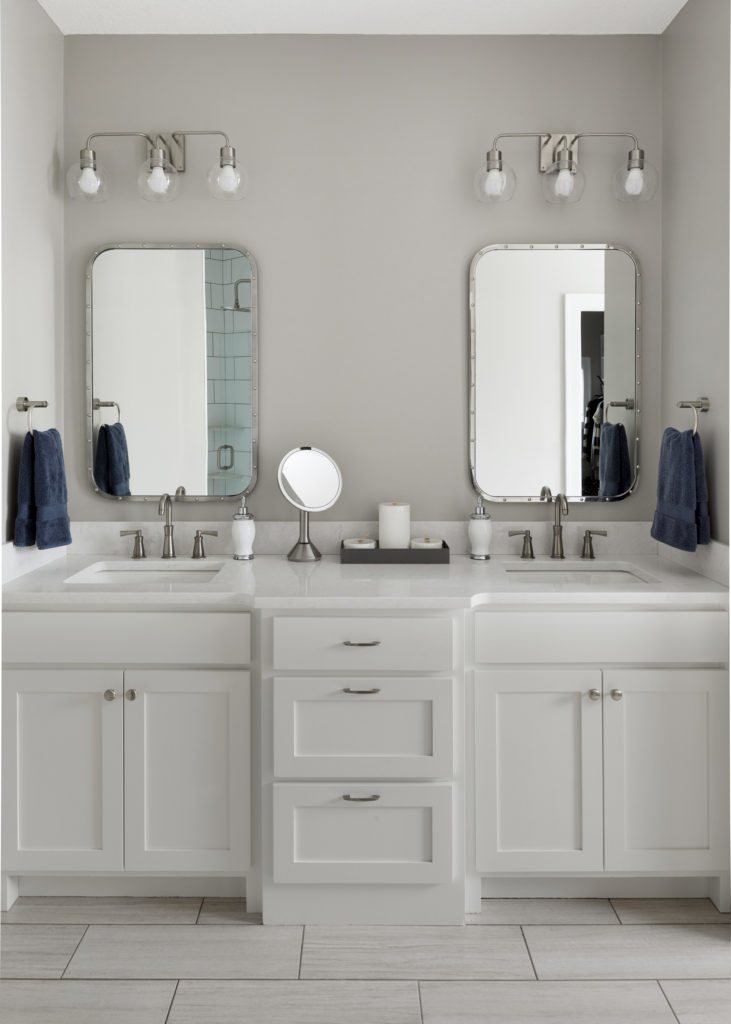
Last but not least, the basement was the room where the warm cabinets were left as is. A room to be used for hosting and watching games, this space was meant to feel relaxing and casual! Floor tile and an island was added to the large area in front of the wet bar allowing for more seating an additional gathering area other than the tv seating.
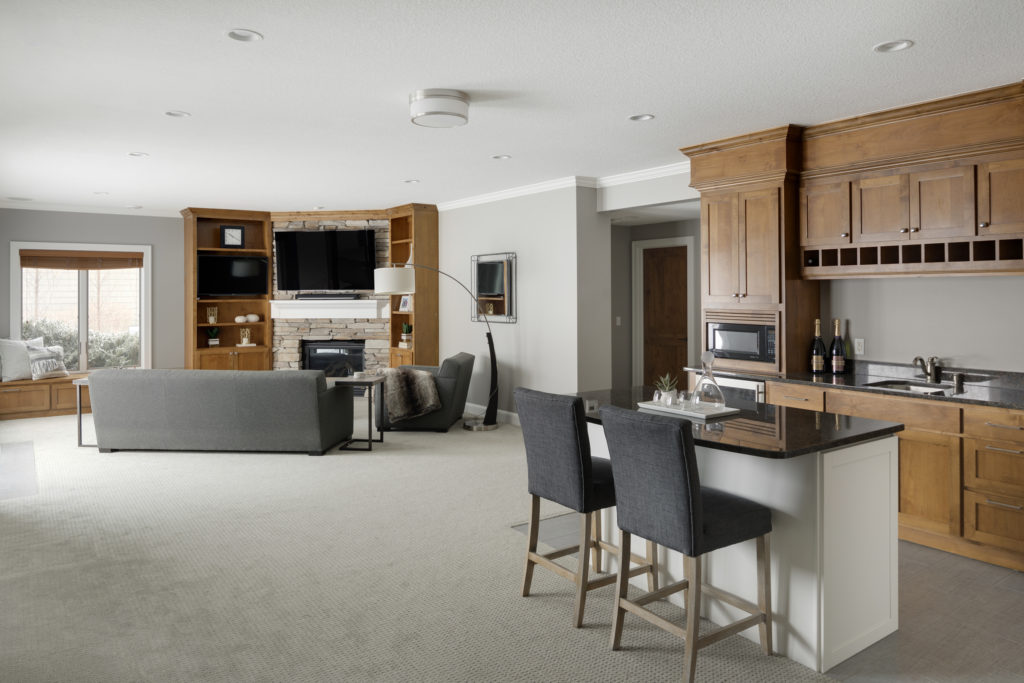
The newly renovated home was polished off with full furniture and decor selections to match the design and scale of each space. Hope you enjoyed viewing the transformation of this home as much as we enjoyed completing it!
How A San Francisco Couple Purchased & Renovated Their MN Dream Home
February 1, 2018
Leave a Reply Cancel reply
@ 2022 ADORNED HOMES
INFO@ADORNEDHOMES.COM
DESIGNED BY HONOR
@2022 ADORNED HOMES™ | INFO@ADORNEDHOMES.COM | Showroom By Appointment
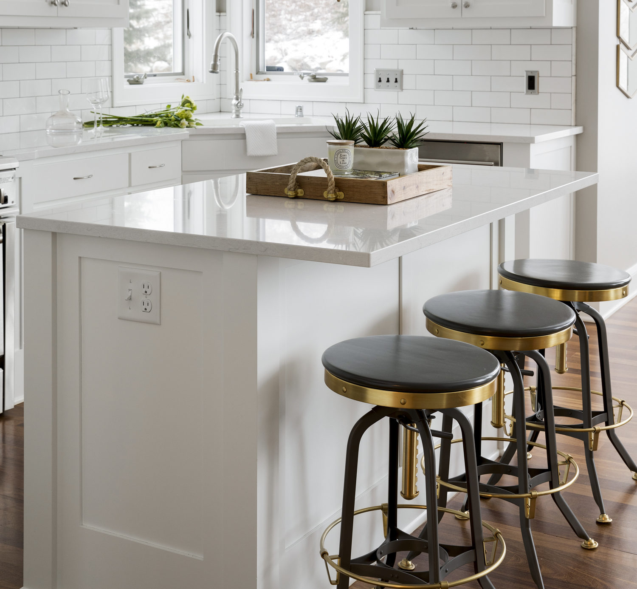
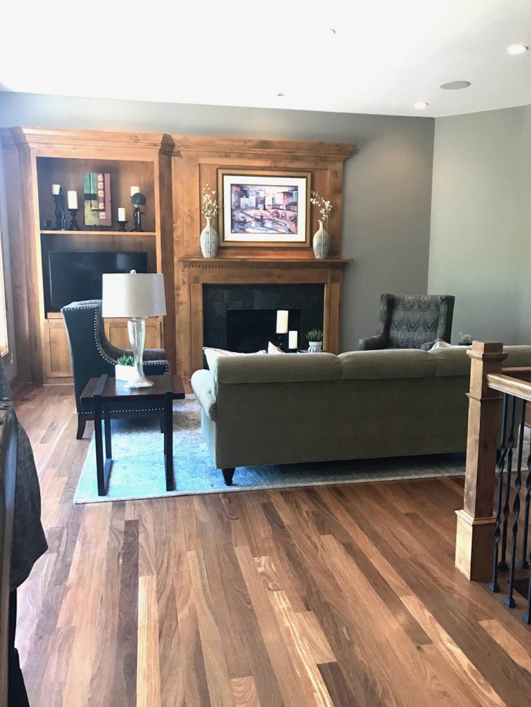

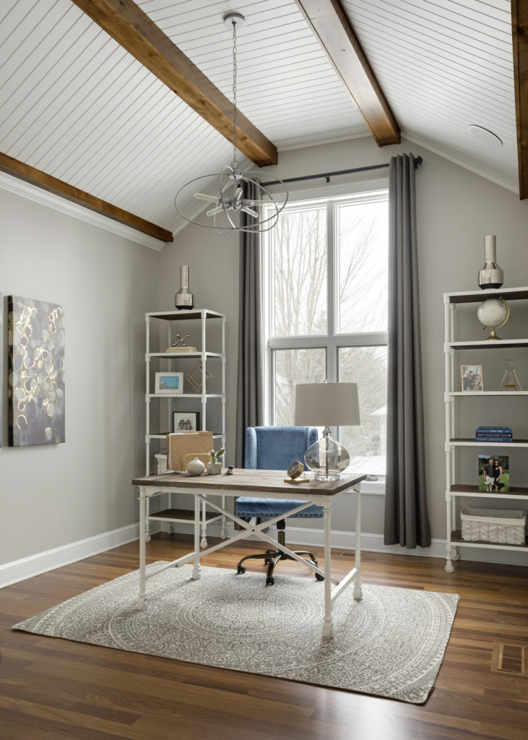

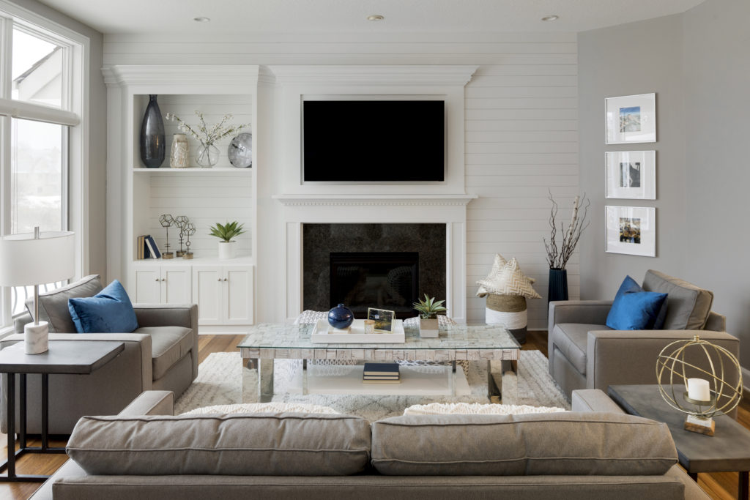
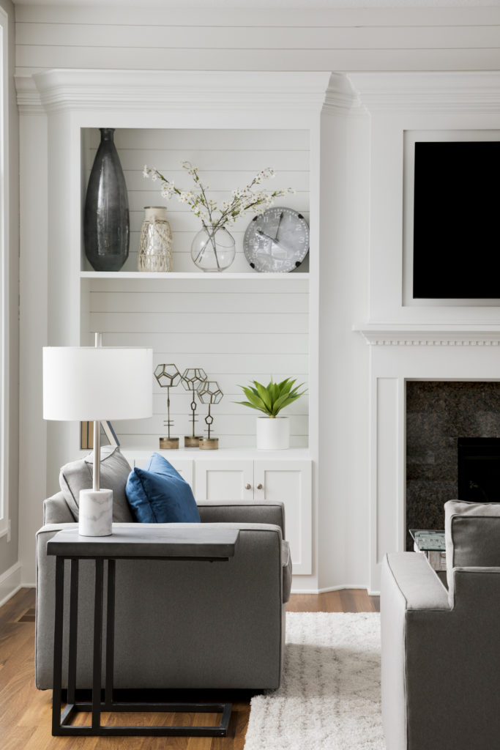
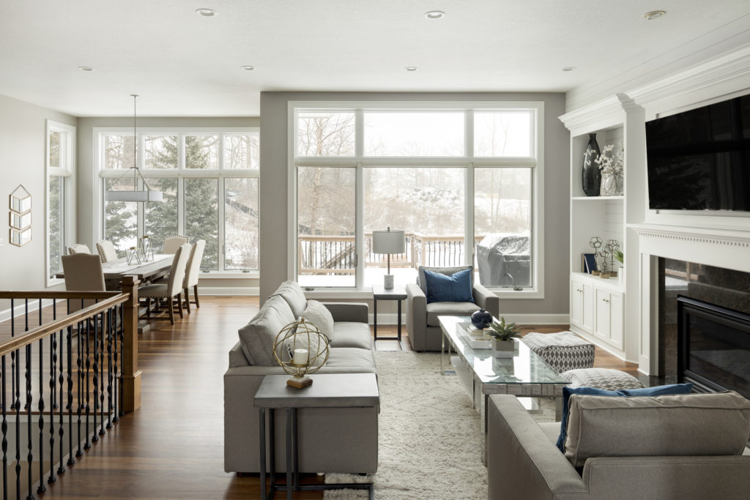
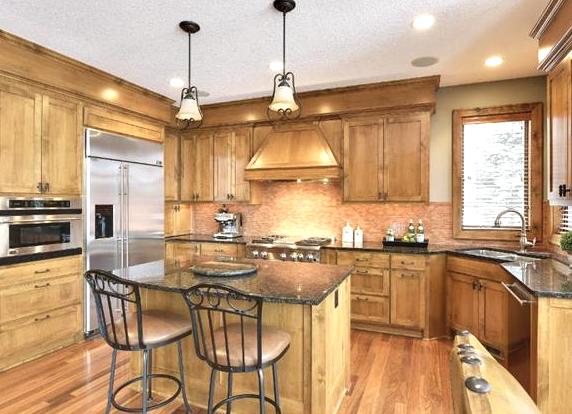
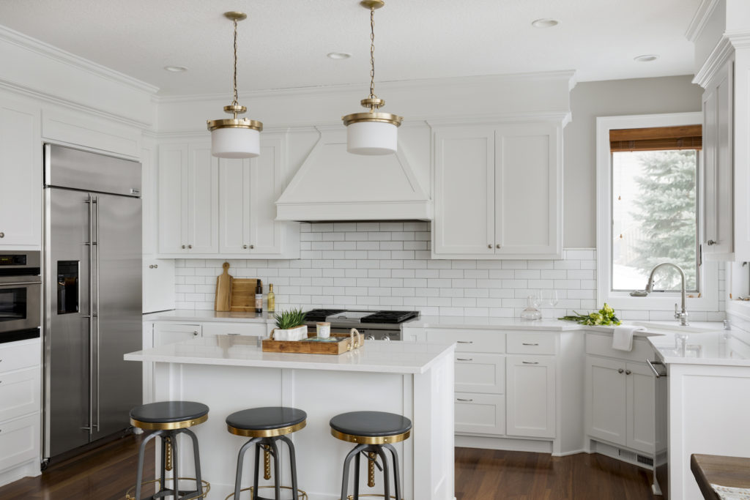
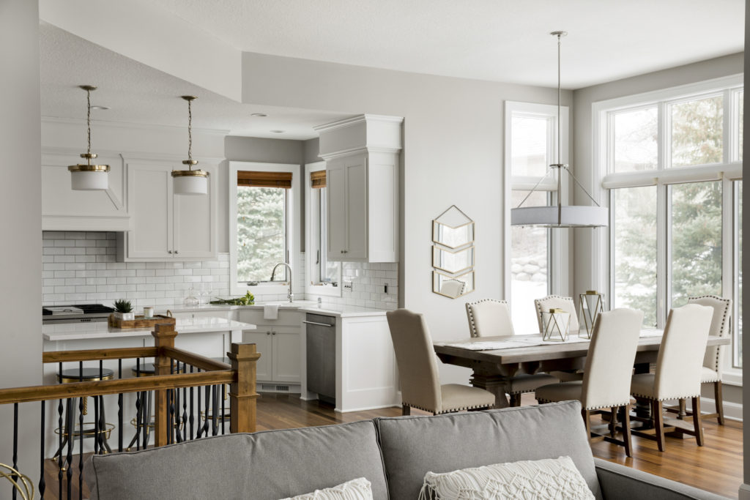
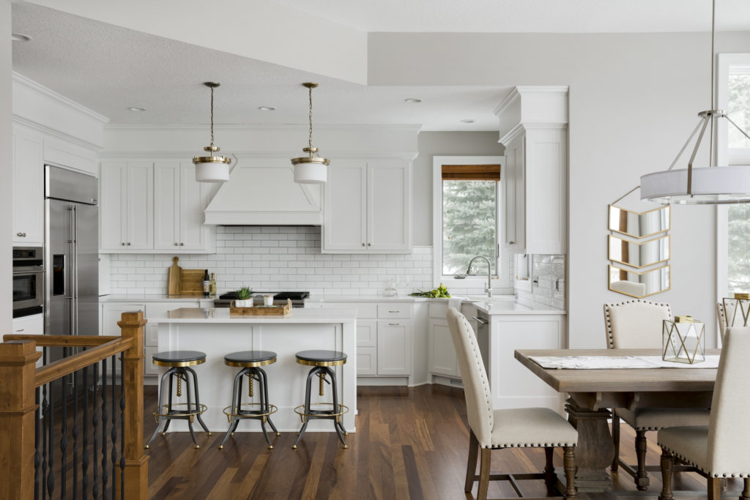
4
4 Comments on How A San Francisco Couple Purchased & Renovated Their MN Dream Home