This past year I have had the pleasure of working with a handful of amazing buyers. Buyers who are looking for the perfect location but having trouble finding the perfect house. Isn’t this the trouble for all of us?! It seems that there is always a compromise, location or style.
How is it possible to find perfect home when the location comes first AND in budget. It narrows your choices immensely when buyers want to be in a specific area and can make them feel discouraged with the options they are presented with.
Thats where my background in renovation comes into play! Having the ability to walk through a home and point out the special aspects that can be changed shines a whole new light on the home search for my buyers. When I am working with a buyer that can have an open mind and allows me to help them visualize the potential a lot of doors can be opened to homes that they would not have considered before.
Here are a couple of great examples of buyers that I worked with over the summer who knew that a renovation was in their future and hired me specifically to help them see what a home could be after a remodel!
The buyers who purchased the home below were looking to be closer to the cities. Previously building their first home in a rural neighborhood filled with brand new homes, they knew they wanted something that could live up to the standards that they were used to but accepted the fact that they were not going to get “brand new” without a remodel. This home had great bones, location and the square footage required to accommodate the needs of the buyers BUT they were looking for an open-concept and an updated style. I recommended that they remove the wall between the kitchen and dining room prior to them putting an offer in on the home so they knew what was in store. With the wall opened up they would have the open-concept they wanted. After closing on the house, a 3D plan was done to give the client a rough idea of the finished product. Both of the homes below are still in progress but you can see the progression from; Before, To 3d plans, To After.
This next buyer project was for a family looking for a home with a bright and airy feel but most importantly privacy! They were upgrading to a larger home and knew that they would need to do some renovations to make it their own. The biggest concern with this home were the dark colors and outdated kitchen cabinets, these things along with the heavily wooded lot was causing the interior of the home to feel dark. Lighter colors, recessed lighting and an expanded kitchen were the solutions discussed prior to the buyer putting an offer in on this home. After closing, we decided that adding an doorway from the mud room to the kitchen would also greatly improve the functionality of this home. As you can see in the 3D plan, a doorway was added, trendy pendants and white kitchen cabinets!
Stay tuned for the completed photos of these spaces, they are shaping up to be super fab!!
Buy then Renovate
September 16, 2016
Leave a Reply Cancel reply
@ 2022 ADORNED HOMES
INFO@ADORNEDHOMES.COM
DESIGNED BY HONOR
@2022 ADORNED HOMES™ | INFO@ADORNEDHOMES.COM | Showroom By Appointment
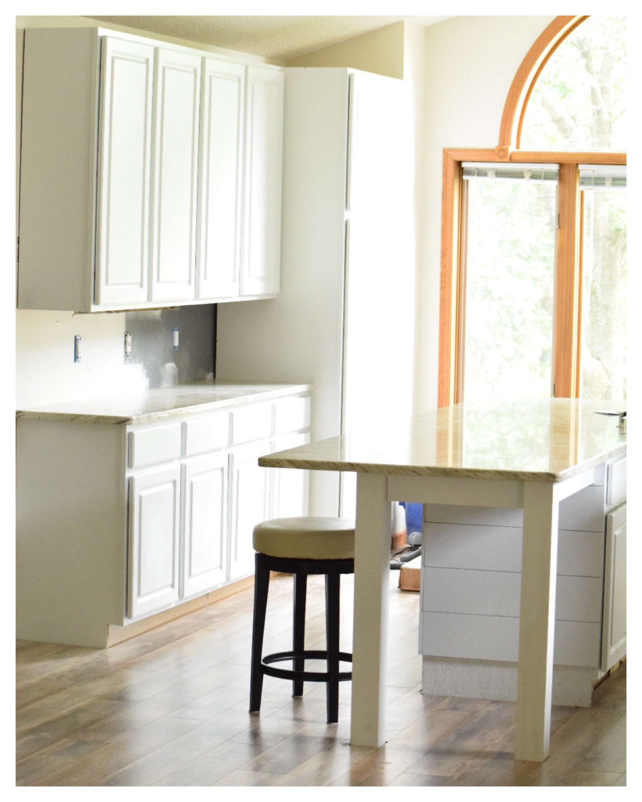
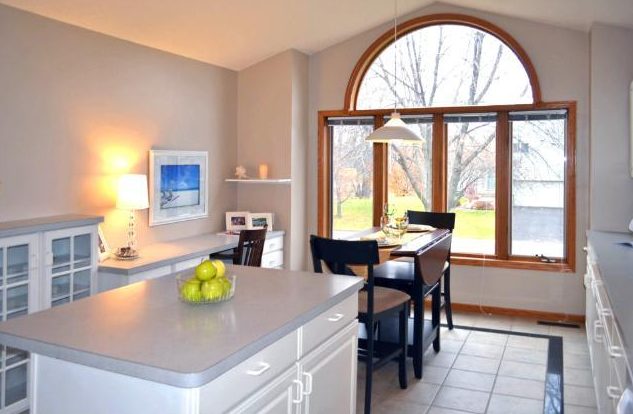
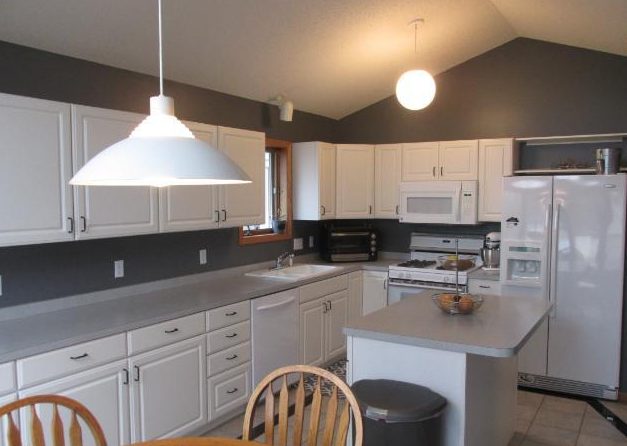
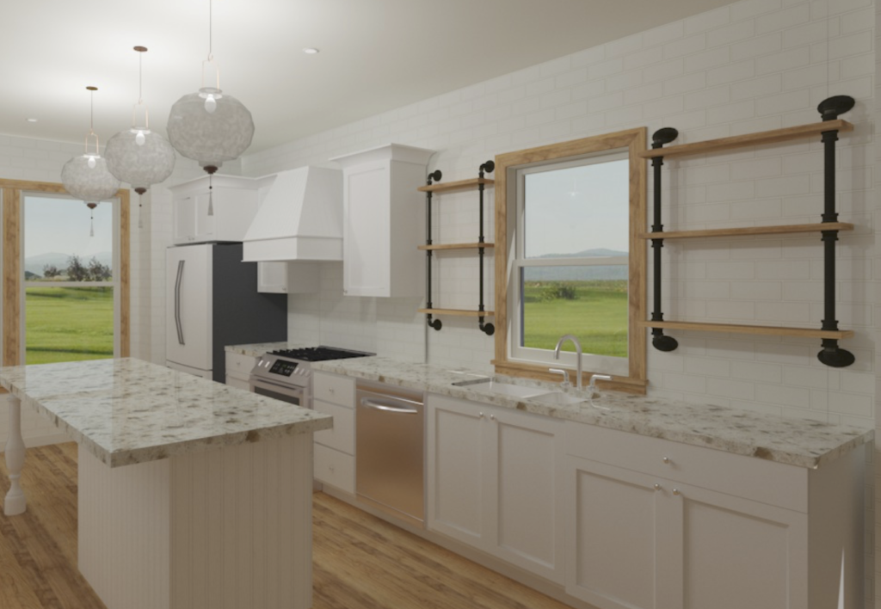
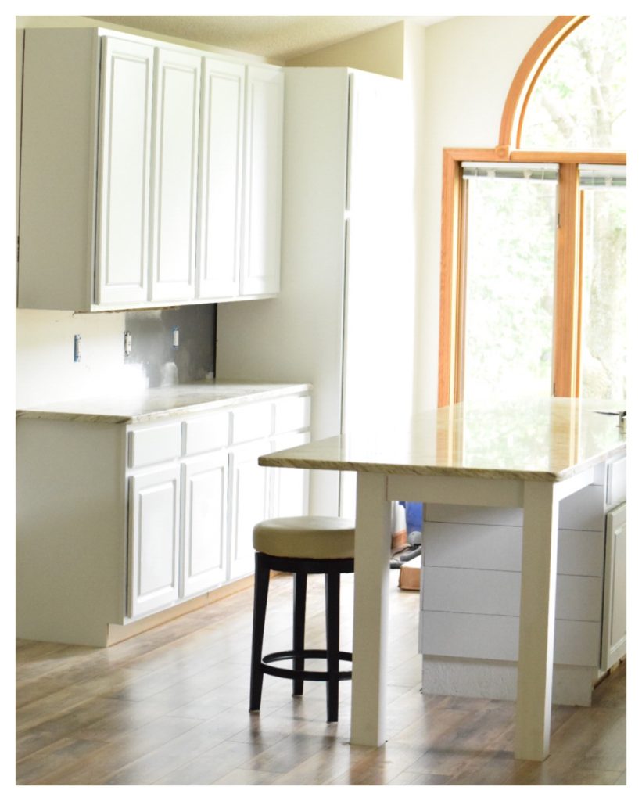
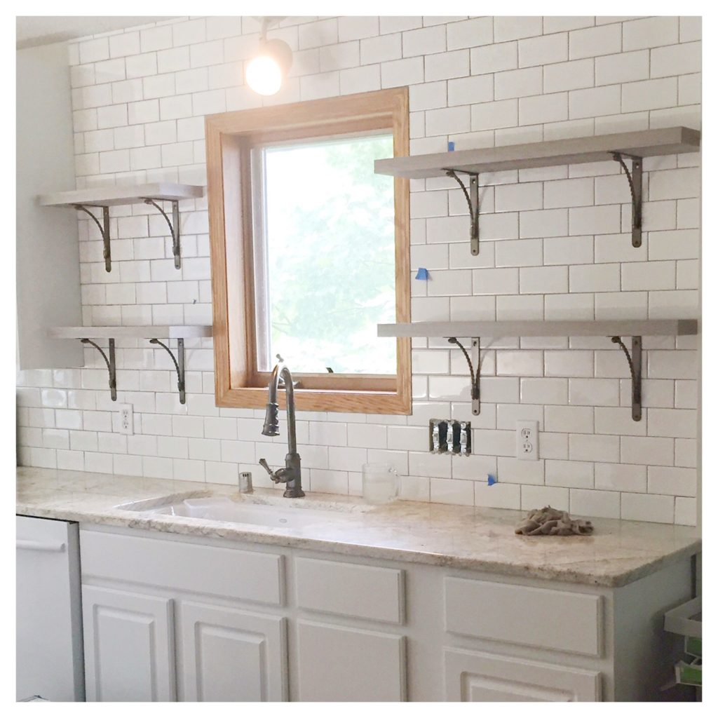

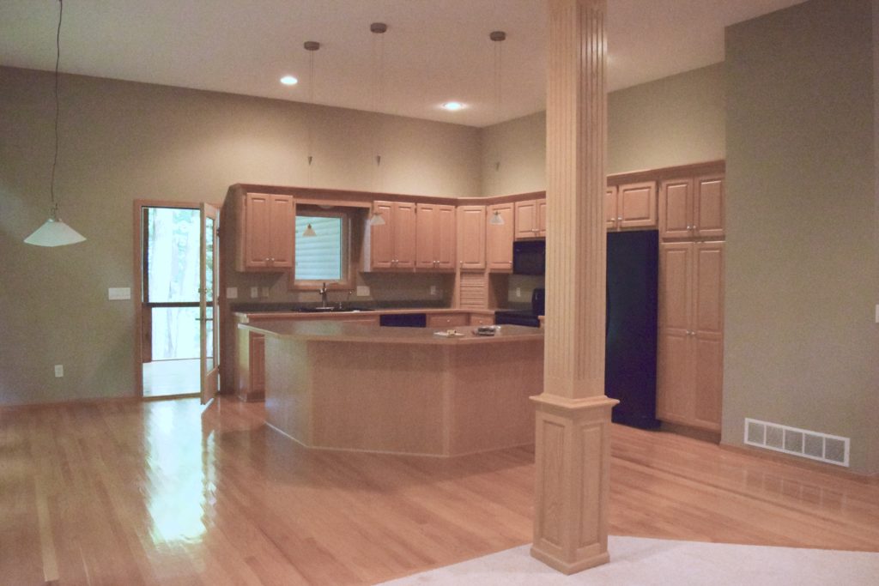
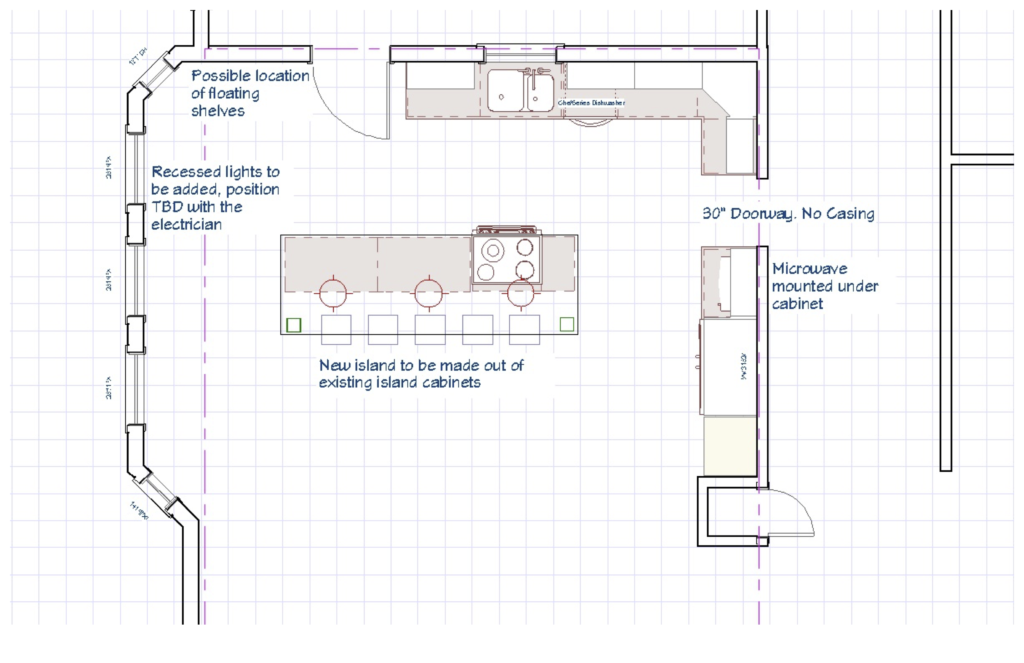
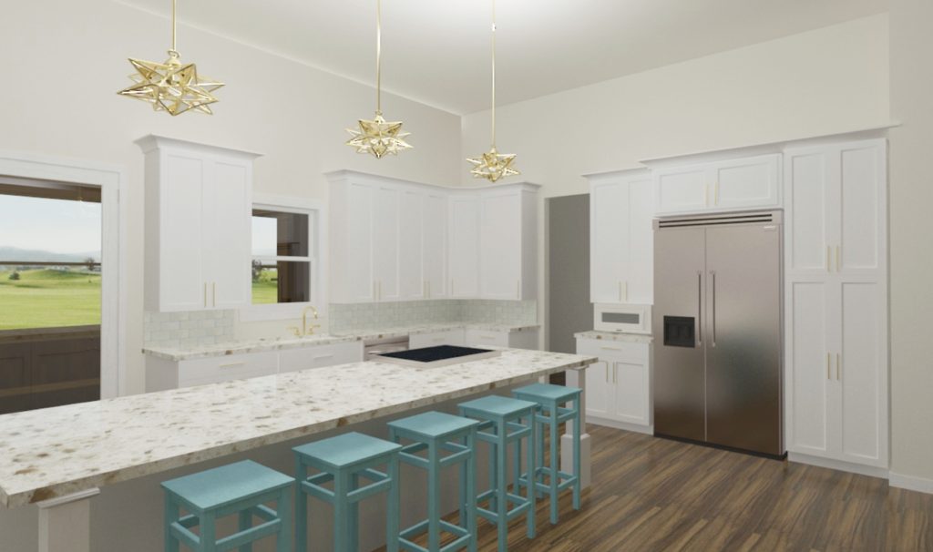
0
Be the first to comment