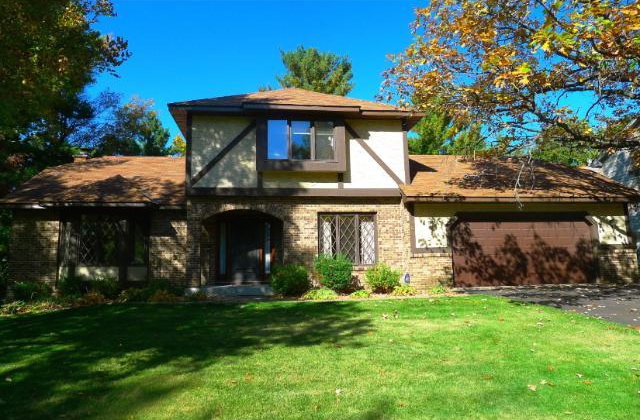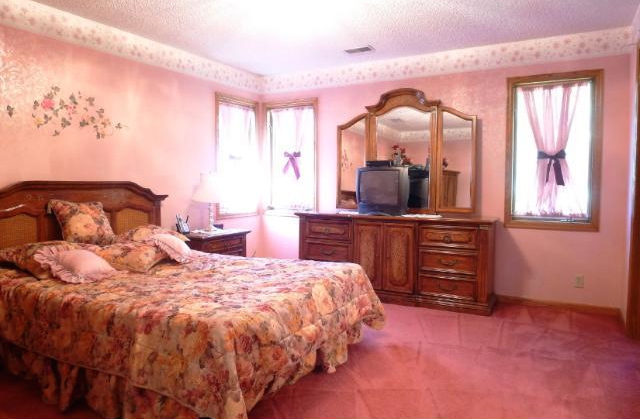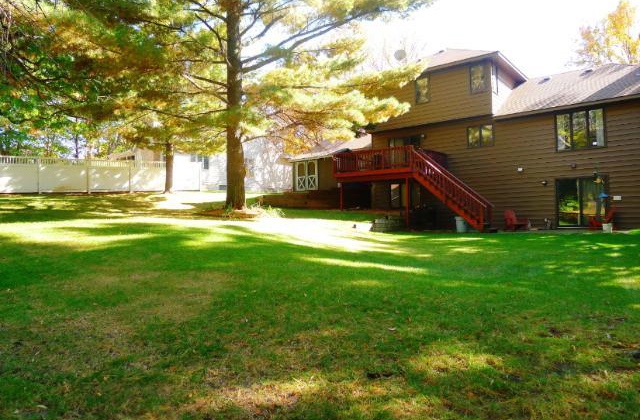- Shoreview, MN
- 2 bed, 3 bath
- 2,680 sq ft
- Purchase Price $265,000
This home was built by the previous owner in the 80s. While it was a custom home then, it was in much need of updating! Almost every wall had floor to ceiling wallpaper, old parquet wood floors and a second level that had a very dysfunctional layout. The size of this home and the number of bedrooms and bathrooms did not match up. Most families need more than 2 bedrooms! We set forth to make a plan of action for this home.
The upper level consisted of 2 bedrooms and 1 bathroom, the bathroom was only accessed through the master bedroom and inconvenient for use by the other bedroom. A change needed to be made. We made up plans and decided to add a bathroom in the walk-in closet of the 2nd bedroom, a new closet would then be made by taking space from the too large master bathroom.
The kitchen needed to be opened up and we planned to install an island for more cooking and food prep space. Granite countertops, stainless steel appliances, new lighting and a custom backsplash would be done.
As I’ve said before, fireplaces are a great focal piece in any living room so we decided to install a gas fireplace. Gas fireplaces are a fairly easy project to install or have installed by a professional. They require very minimal venting and can be placed almost anywhere, unlike adding a wood burning fireplace.
Stay tuned for the before and after photos, you will be amazed but he transformation!
Shoreview, MN Remodel
March 10, 2014
Leave a Reply Cancel reply
@ 2022 ADORNED HOMES
INFO@ADORNEDHOMES.COM
DESIGNED BY HONOR
@2022 ADORNED HOMES™ | INFO@ADORNEDHOMES.COM | Showroom By Appointment



0
Be the first to comment