Its been such a busy few months filled with new clients, new renovation houses and real estate sales! Which is why I am so behind on sharing the progress and pictures of all of those projects!
Amidst everything, we made it down to Florida for a quick vaca before things got really crazy. I attended some CE courses for real estate, making it part business and part leisure! As you’ll see in the following paragraphs, it may be a while until we can get away again!
First, the renovation house has been coming along great! Exterior paint is scheduled to happen at the end of May and then the house will no longer be the ugly duckling on the block. New garage doors and board & batten accents will be added to the house before the painting is done. Then comes landscaping and possibly a new septic system(ugh). There are so many politics when it comes to different cities and the rules on septic systems. This one is in good working order and is not posing a threat to people or the environment but because of a new code (it does not have the right amount of soil separation) it is looking like they are making us replace it. This will cost anywhere from $7,000 to $18,000! Oh well, thats the name of the game.
The current project is the master bathroom. There will be a vanity centered on the room as a focal point when you enter the bathroom. The vanity will be flanked by his and her custom showers. The wirsbo heated flooring went in throughout the bathroom, closet and toilet closet last week. A layer of cement then went over the top. The red vinyl like sheets are just one of the layers that will help ensure the shower is leak free once complete.
The other project I have been working on, aside from numerous staging projects, is for a client out of Eden Prairie who is doing a complete overhaul on their kitchen and living room. The living room is getting a facelift with carpet, wainscoting, a new fireplace mantel, paint for the woodwork. and new furnishings.
The cabinets started to go in this week which is when you really start to see the design scheme come together. The off grey cabinets and dark gray bar area cabinets will be accented with large seeded glass pendant lights, a white apron sink, high-arc faucet, and a large island with seating for 4.
Aside from the larger projects, I have found time to refinish 2 old nightstands for the master bedroom and style my sister in-laws dining room hutch getting a start on the staging for the sale of their home. Looking forward to the completion of these projects, there are some amazing photos coming soon!
Update: Look Whats Been Done!
April 29, 2015
Leave a Reply Cancel reply
@ 2022 ADORNED HOMES
INFO@ADORNEDHOMES.COM
DESIGNED BY HONOR
@2022 ADORNED HOMES™ | INFO@ADORNEDHOMES.COM | Showroom By Appointment
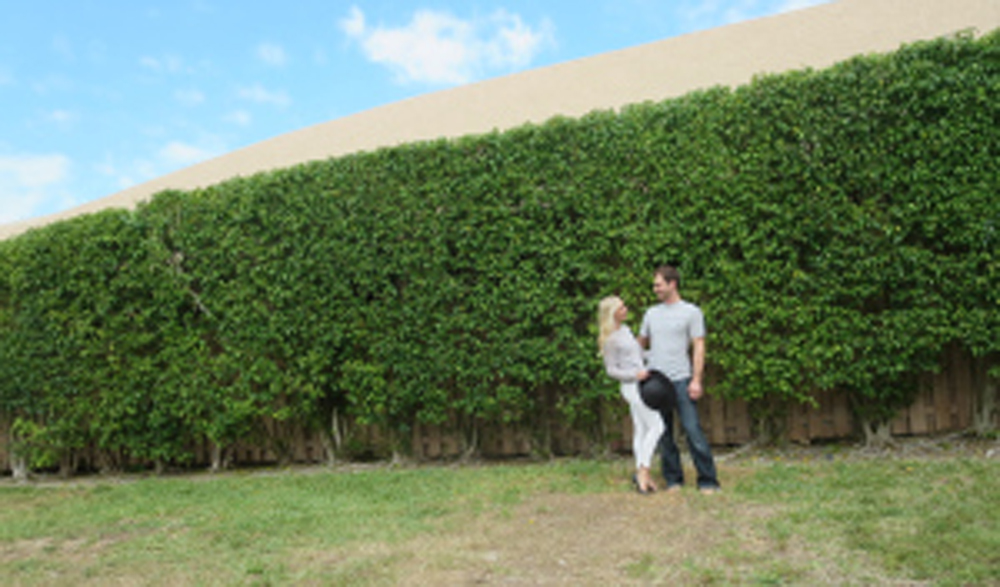
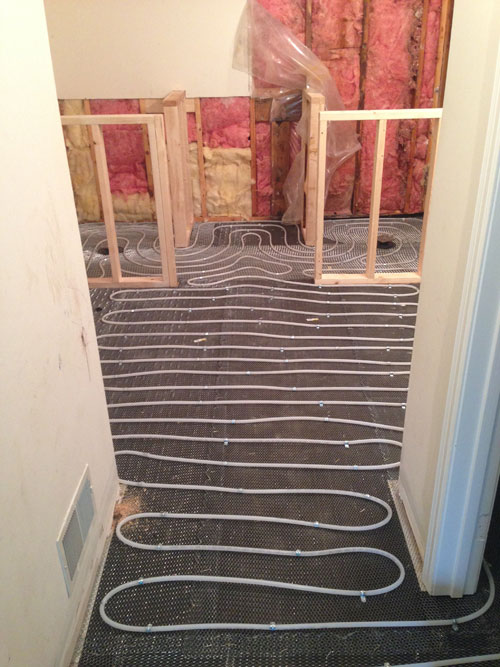
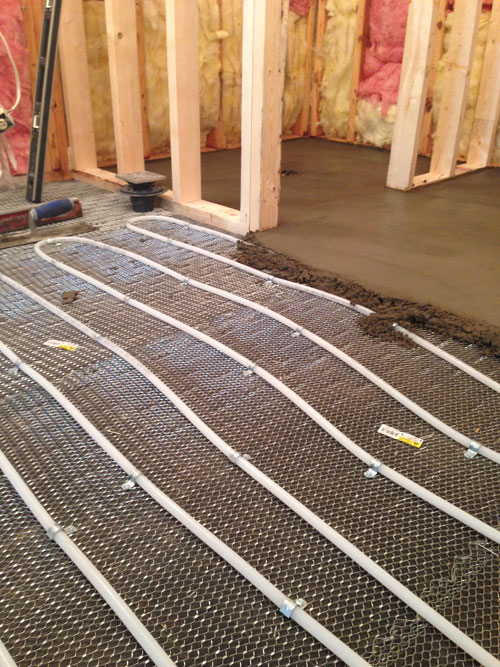
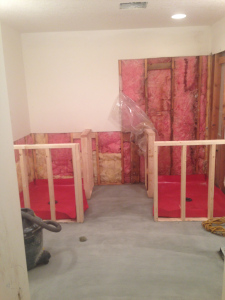
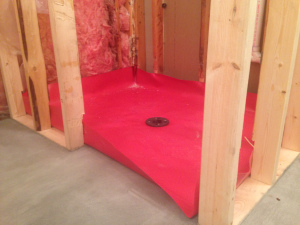
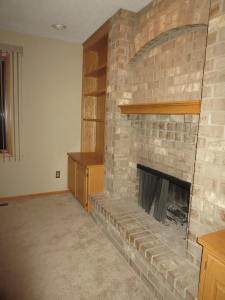
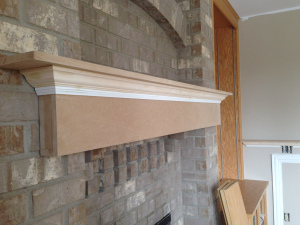
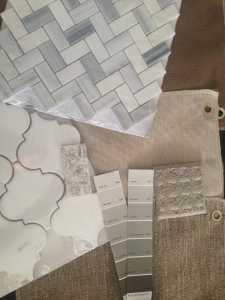
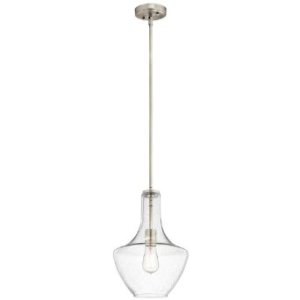
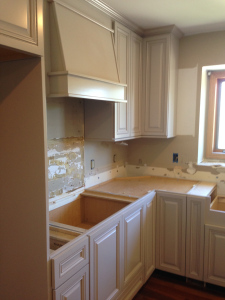
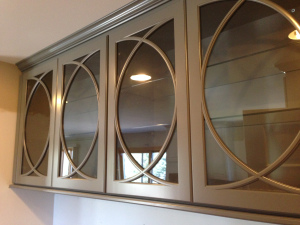
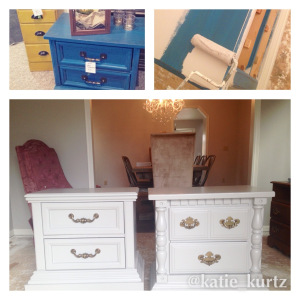
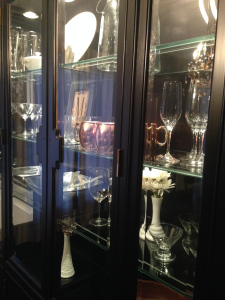
0
Be the first to comment